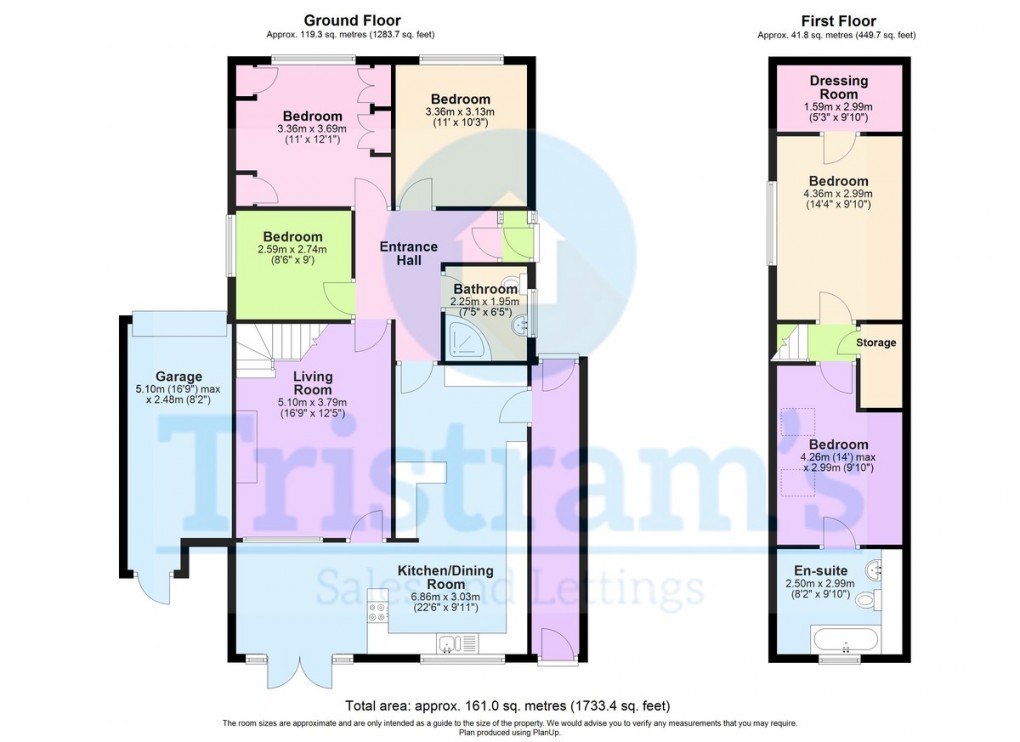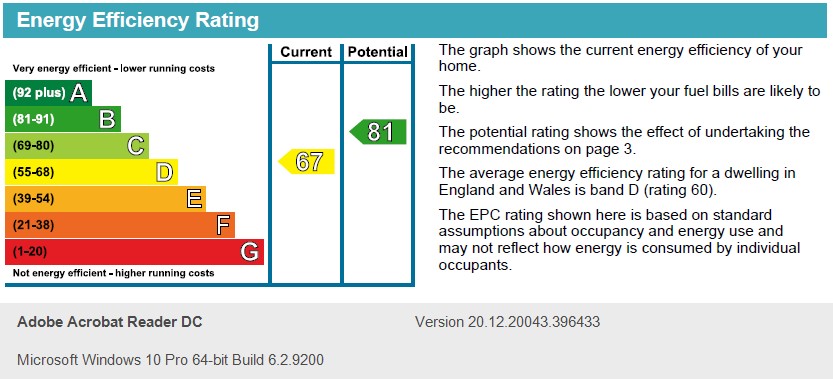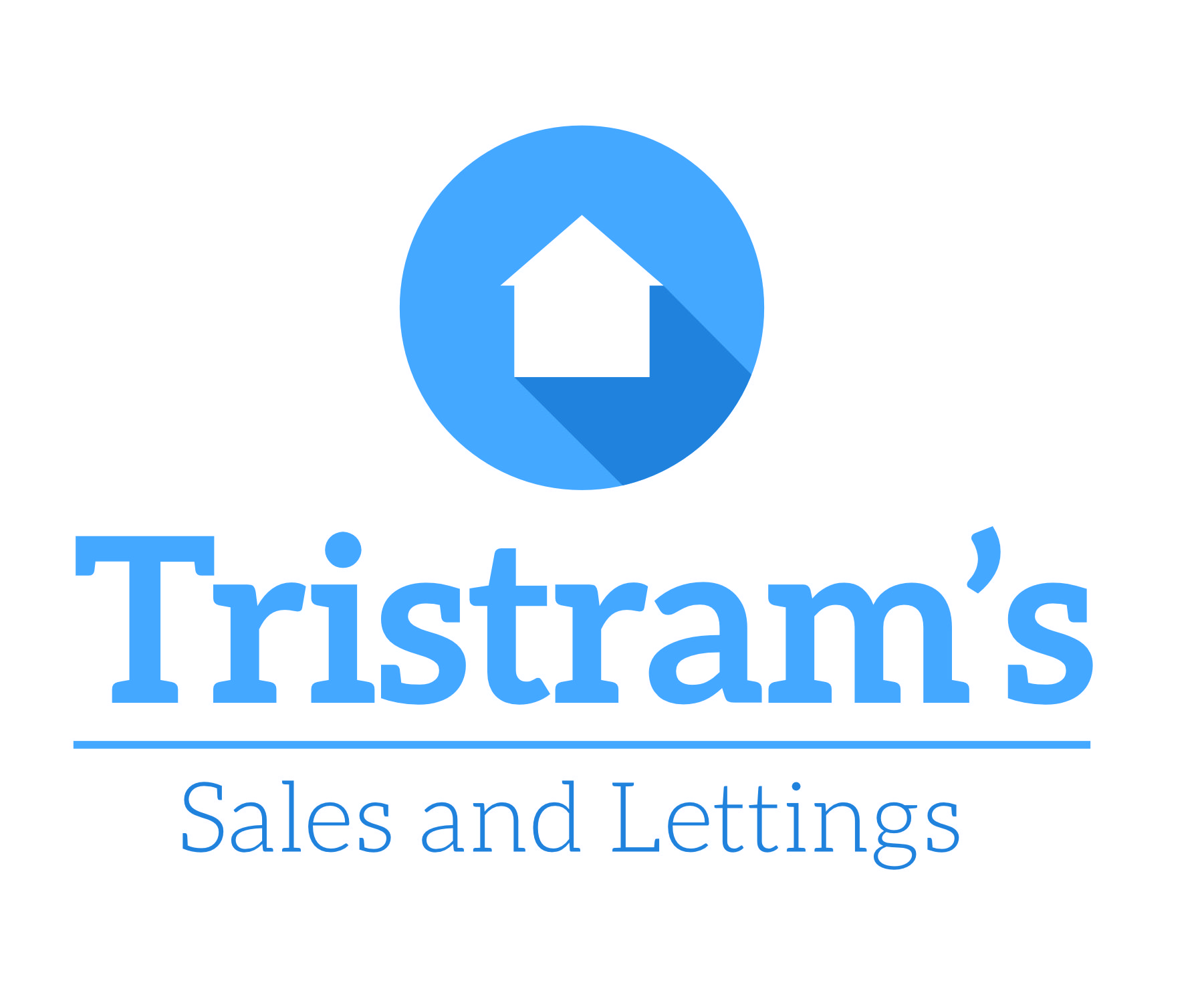Description
- Large family home.
- Excellent transport links.
- Modern throughout.
- Excellent features throughout.
- Neutrally finished.
- Discount scheme for major high street stores when renting through Tristram's.
- Double glazed throughout.
- Large rear garden.
- Single garage perfect for storage.
- Available January 2025
BREIF Highfield Road is a property in an excellent location for commuters to Nottingham City centre or needing access to the M1 motorway. The property is beautifully finished with excellent features throughout, such as a spacious rooms, beautiful kitchen and storage throughout. The property is located near a primary school and also a soft play area, so great for families.
ENTRANCE HALL Entering the property leads into an excellent entrance hall which separates the rooms downstairs nicely and is a nice open square. The flooring is a laminate wood effect in high gloss. The walls are neutrally decorated. There is a security alarm.
KITCHEN/BREAKFAST ROOM The Kitchen is a beautiful room and very open to make it perfect for a family. There is storage in ever cupboard, an excellent breakfast bar and the kitchen flows round to a perfect dining space. Excellent for hosting family gatherings. A feature hob with a space age extractor fan, integrated appliances and excellent work top space.
DINING ROOM The dining room flows from the kitchen as it is all open plan. From here there is access to the rear garden through French patio doors, and Living room which has gorgeous modern shutters between the dining room and living room.
LIVING ROOM The living room is a generous sized room with exposed stair case, High gloss laminate flooring with neutrally decorated walls and TV bracket on the wall.
GARDEN The rear garden is, as the rest of the house, a brilliant size. Not too much grass to maintain but enough to call a garden. A brilliant garden for hosting friends and having BBQ's. There is a single shed and access to the garage through a rear door.
GARAGE The garage is a storage room which have plenty of shelving in for outside items.
STUDY/BEDROOM Also known as the 5th bedroom, the study is a single sized bedroom or an excellent location for an office, consisting of desk and computer(s).
BEDROOM The 3rd bedroom located downstairs at the front has fitted furniture, consisting of white gloss cupboard doors and chrome handles. There is plenty of storage for clothes and a dressing table with drawers.
BEDROOM The 4th bedroom is currently decorated as a child's play room. Should you want to cover this, you are more than welcome to do so at you own cost. The house is simply perfect for a family. However, should this not be the case you are welcome to make this room back to a neutral décor.
SHOWER ROOM A downstairs shower room hosting a double shower cubicle and electric power shower, Sink and WC. Built in cupboards with gloss effect and heated towel rail.
MASTER BEDROOM Upstairs from the living room leads into the loft conversion. The master bedroom to the left has fitted furniture and hosts a large walk in wardrobe.
BEDROOM There is plenty of storage throughout the property and the 2nd bedroom hosts more storage in the loft space of the attic conversion and also a bathroom ensuite.
BATHROOM / ENSUITE The ensuite hosts a Jacuzzi bathtub, WC and Sink.
Floorplan

EPC

To discuss this property call us on:
Market your property
with Tristram’s Sales and Lettings
Book a market appraisal for your property today.
