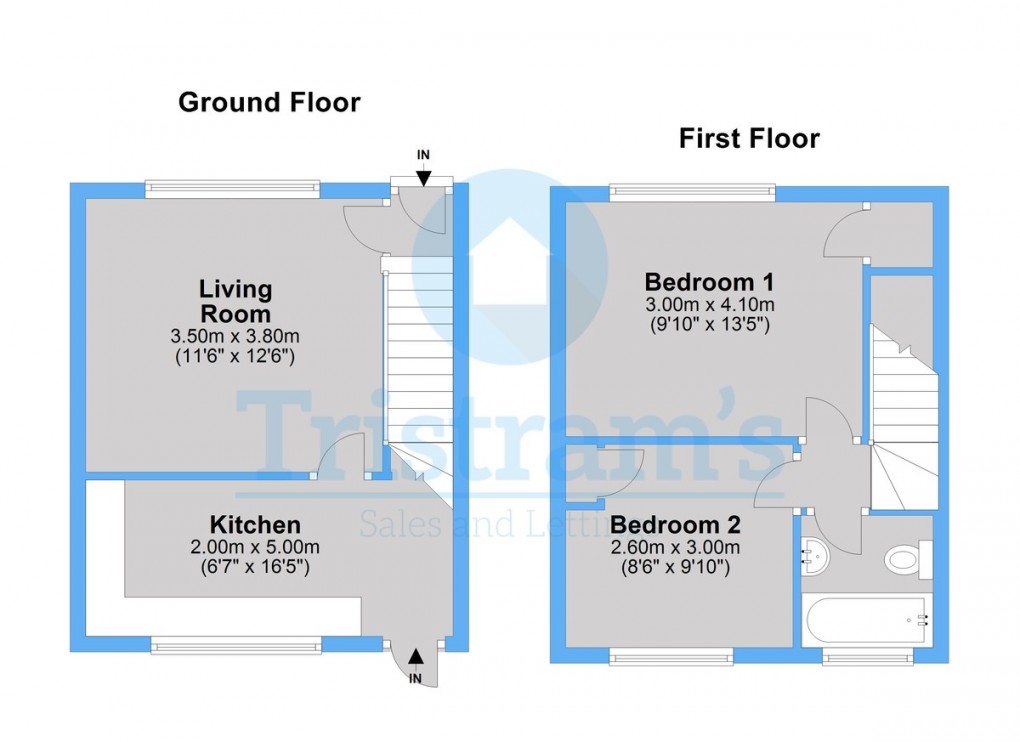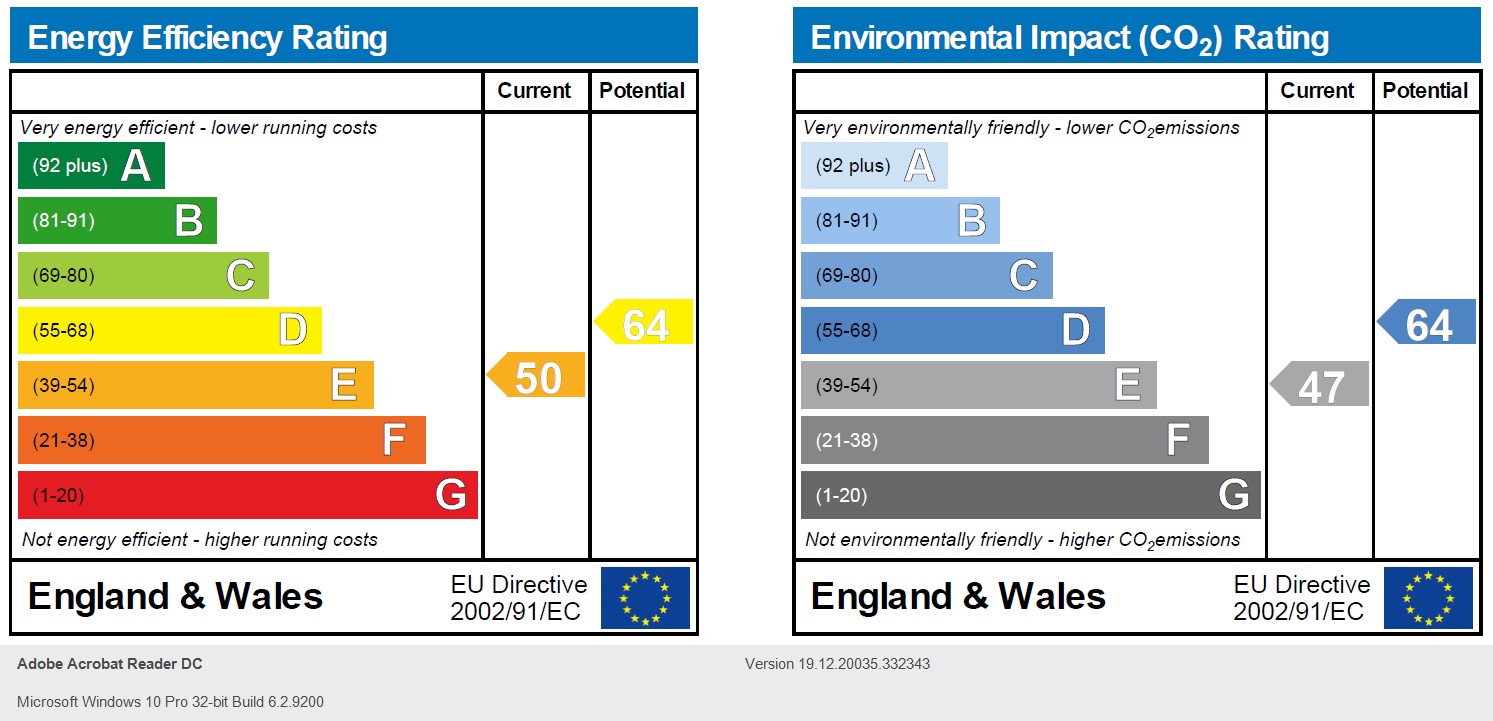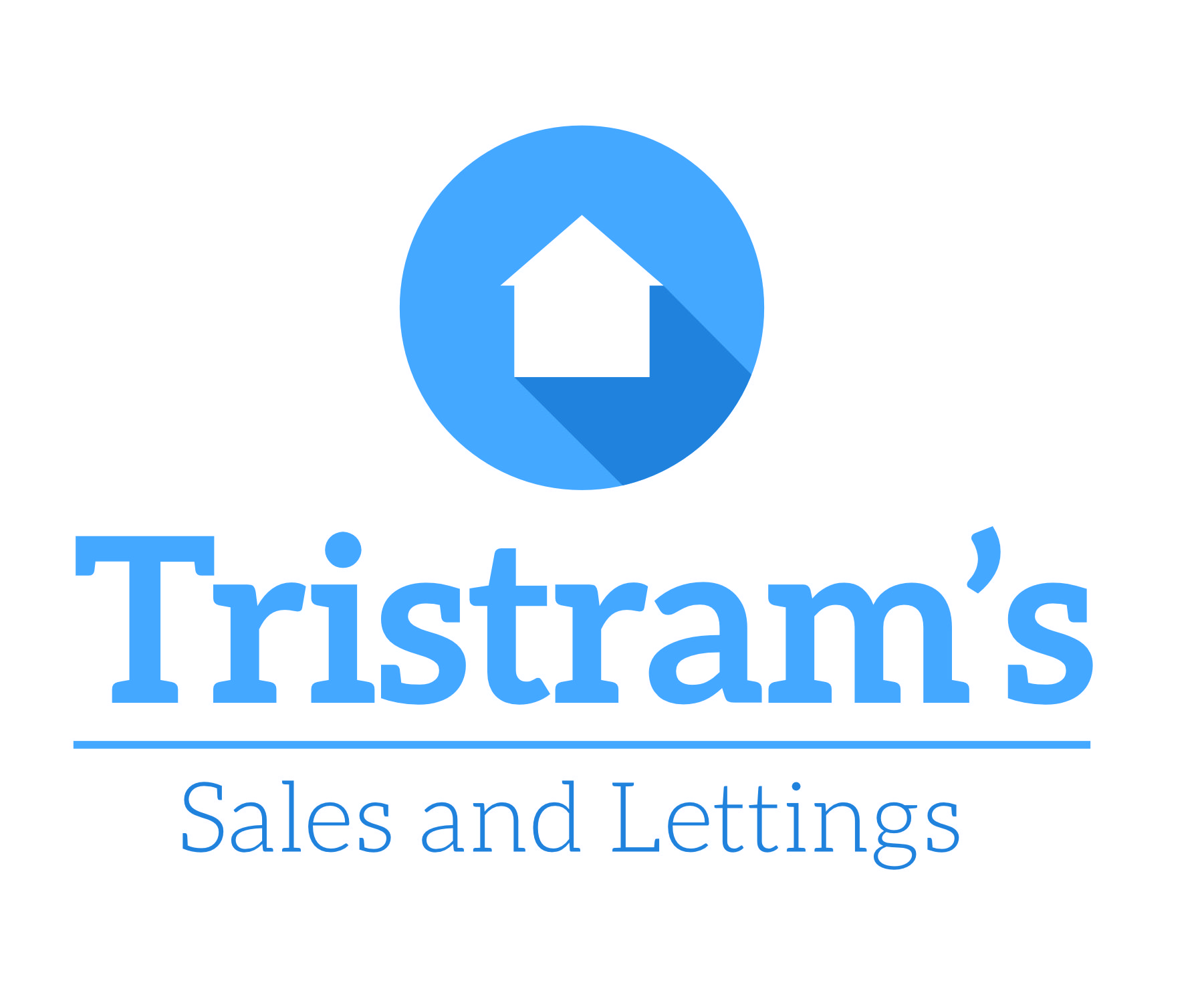Description
- Two double bedrooms.
- Off street parking.
- Edge of Beeston.
- Short distance to University.
- Gas centrally heated.
- Upstairs bathroom.
- Good Transport Links
- Neutrally decorated throughout.
- Available Feb 25
- Call to view
EXTERNAL To the front there is off street parking for one car or two small cars in tandum. To the rear there there is an enclosed rear garden which is grassed over with patio area.
LIVING ROOM 11' 5" x 12' 5" (3.5m x 3.8m) A spacious front living room, neutrally decorated and carpeted.
KITCHEN 6' 6" x 16' 4" (2.0m x 5.0m) Spacious kitchen with modern base units and access to the rear garden. There is under stairs storage from the kitchen.
BEDROOM ONE 9' 10" x 13' 5" (3.0m x 4.1m) Double bedroom with built in wardrobe, neutrally decorated walls and carpeted.
BEDROOM TWO 8' 6" x 9' 10" (2.6m x 3.0m) Second bedroom still a double in size, neutrally decorated.
BATHROOM Bathroom suite consisting of Bath, Sink, WC and Overhead shower.
FREE PROPERTY VALUATION Thinking of Letting/Selling a property? Call Tristram's today to get a FREE property valuation and FREE advice by clicking request details above! Visit our website too: www.tristrams.uk.com! We are a 5* star rated Google agent - Search Tristram's Sales & Lettings in Google to see extensive reviews from our clients!
Floorplan

EPC

To discuss this property call us on:
Market your property
with Tristram’s Sales and Lettings
Book a market appraisal for your property today.
