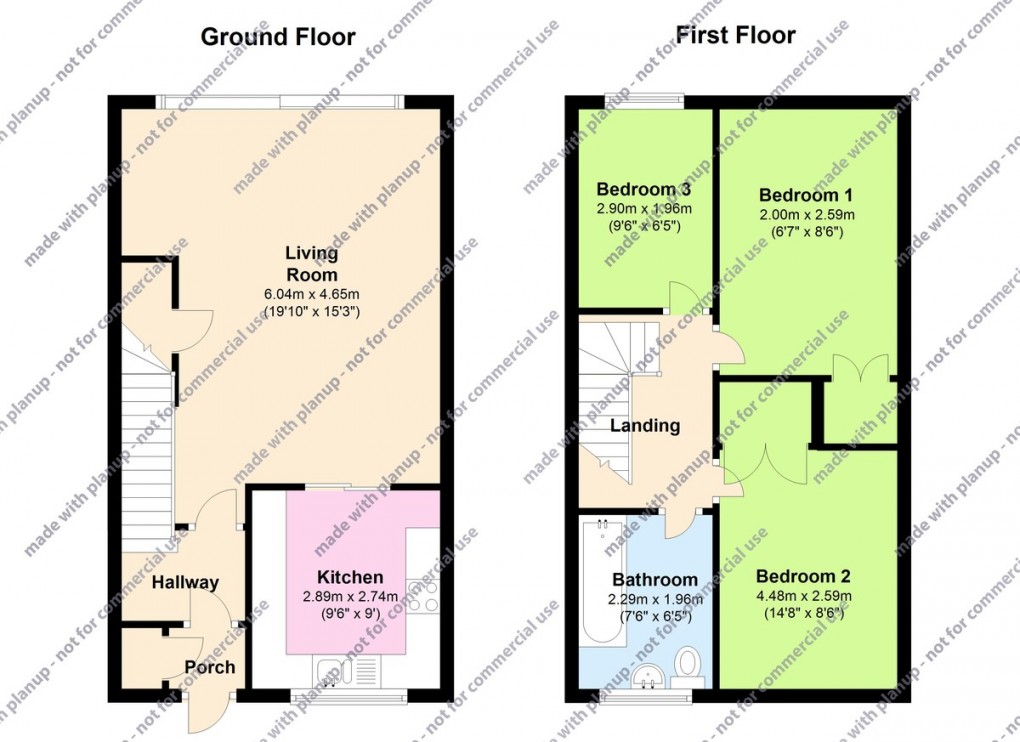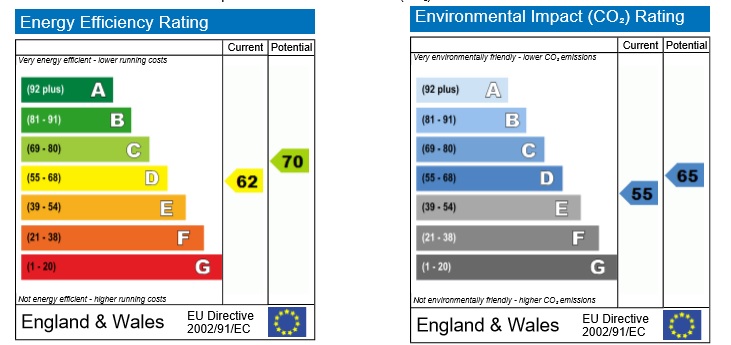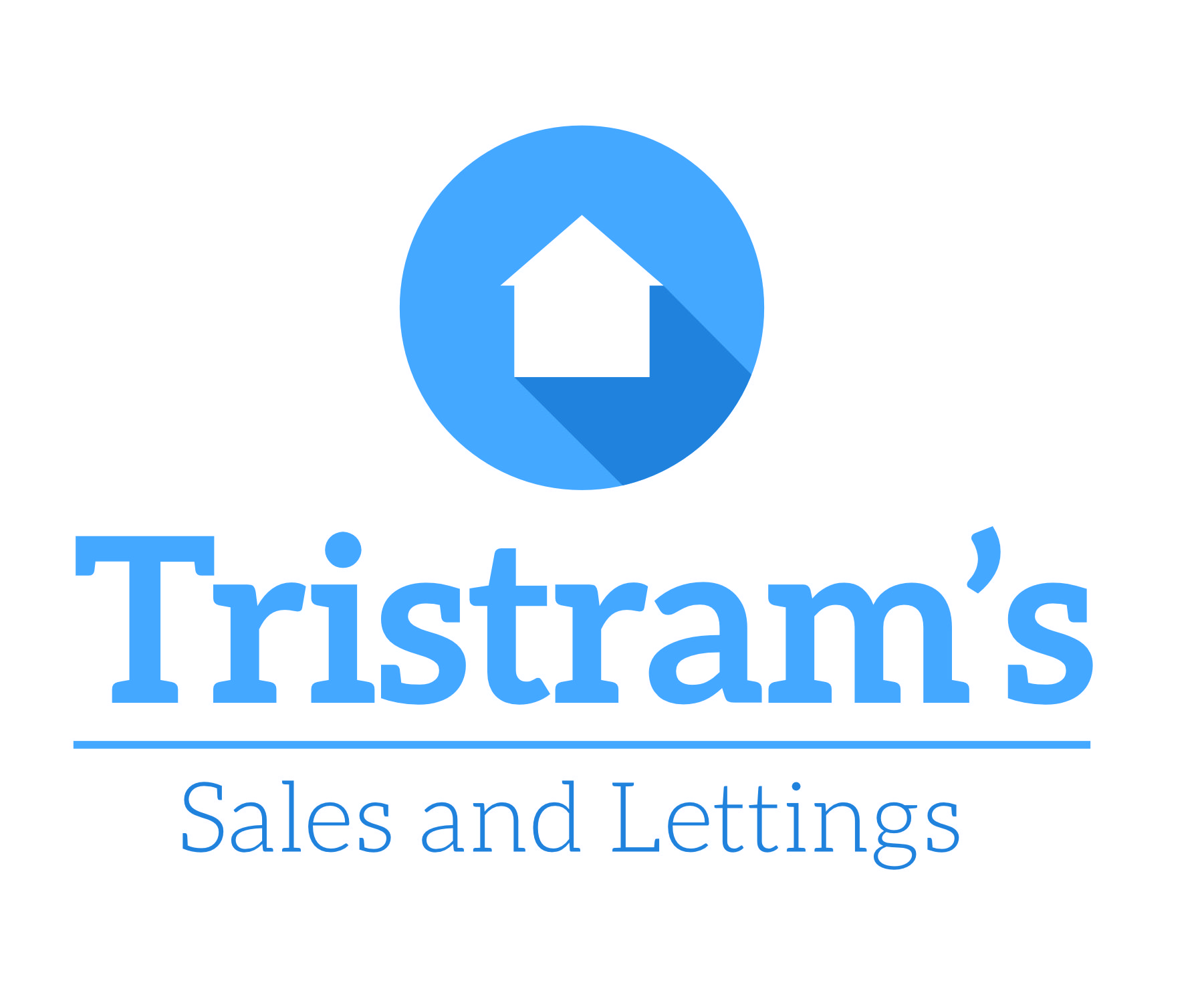Description
- Located on a Cul-de-sac.
- Two doubles, One single.
- Double glazed.
- Abbey Park catchment for school.
- Plenty of storage.
- Link detached property.
- Large garden.
- Modern kitchen.
- Large reception room.
- Call to view now!
EXTERNAL Externally the property benefits from an enclosed rear garden with patio area, excellent for BBQs. Parking for the property in on street and plentiful. A lovely social community surrounds this property and it is located in the catchment for Abbey Park school.
ENTRANCE HALL Entering the property leads into a porch area with storage. Space for shoes and coats at the bottom of the stairs. Access upstairs or into the reception room, downstairs.
RECEPTION ROOM The reception room is an open plan living and dining area with plenty of storage and large sliding doors to the rear garden. The room is neutrally decorated and laminated flooring. An excellent sized room as you can see from the photographs and the floorplan.
KITCHEN The kitchen has had a face lift and has had new cupboards fitted. A excellent sized kitchen with space all around for storage and work surface.
BEDROOMS Upstairs comprises of three bedrooms, two doubles and one single. Storage is ample in both the double rooms with built in cupboards. The single is still a great size.
BATHROOM The bathroom is a white suite with over head shower, above the bath.
Floorplan

EPC

To discuss this property call us on:
Market your property
with Tristram’s Sales and Lettings
Book a market appraisal for your property today.
