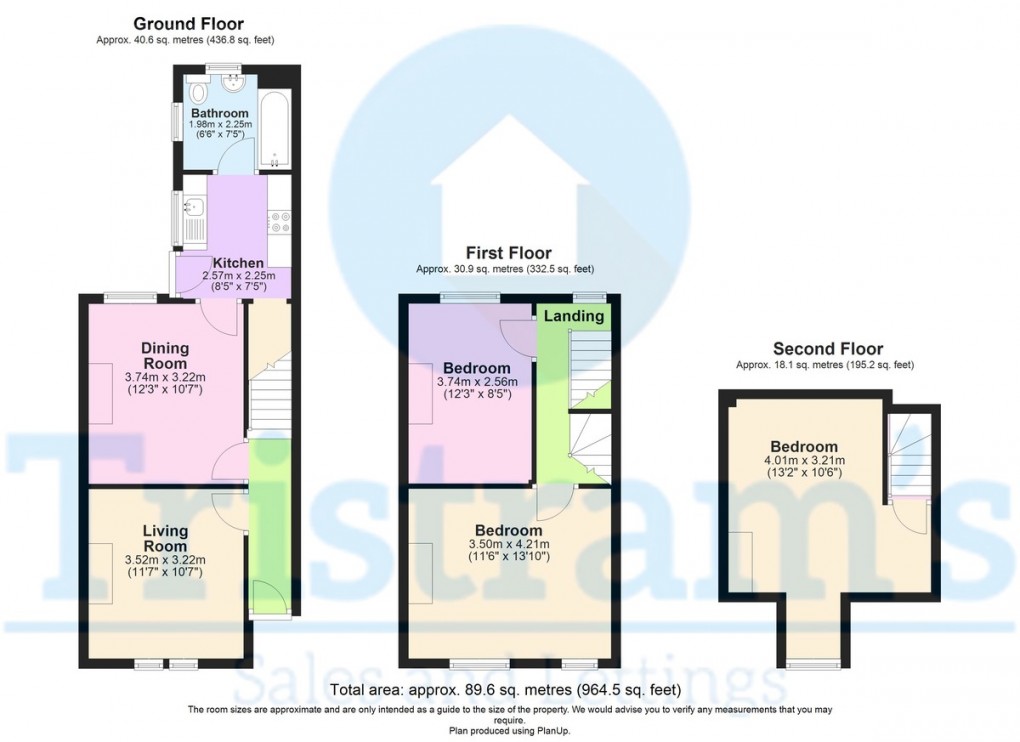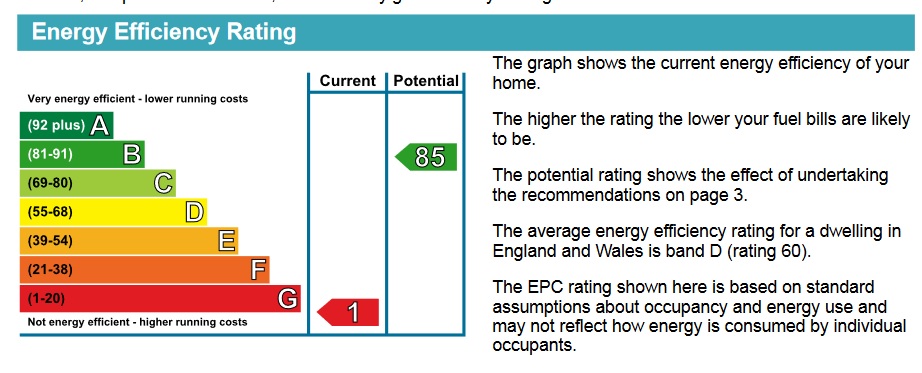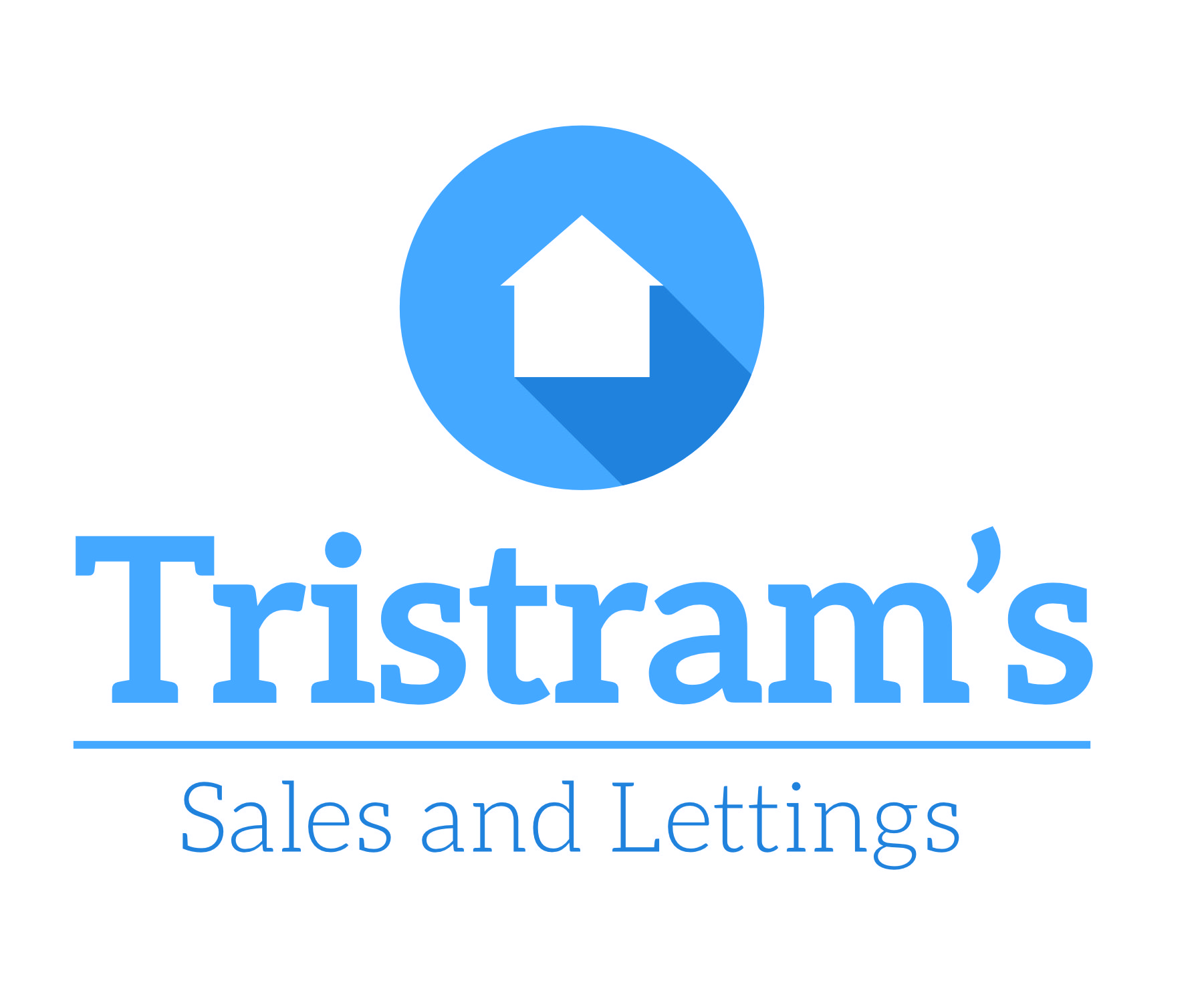Description
- Two large reception rooms.
- Three double bedrooms.
- Modern kitchen.
- Modern bathroom.
- Double glazed windows.
- Gas central heating.
- Neutrally decorated.
- On street parking.
- Outskirts of Nottingham.
- Available August.
EXTERNAL To the front of the property there is on street parking. The property is located in Sneinton on the outskirts of Nottingham. The road is a Cul-de-sac therefore no through traffic. To the rear of the property there is a rear yard, small but functional for drying clothes.
ENTRANCE HALL Entering into the property leads into a neutrally decorated hallway with space for coats and shoes.
LIVING ROOM/DINING ROOM There are two reception rooms on the ground floor to the property. The front reception room hosts a bay window and is currently set up as the tenants living room. The middle room is the second reception room, currently set up as the tenants dining room. Both rooms are neutrally decorated.
KITCHEN A galley kitchen with base and wall mounted units either side. There is storage/pantry in and under the stairs space and access to the rear yard via the back door.
BAHTROOM A downstairs bathroom to this property is modern with beige tiles throughout and white suite, consisting of, Wc, Sink and Bath with overhead shower and glass splash screen.
BEDROOMS There are three double bedrooms, two are located on the first floor and the third is located on the second floor in an attic conversion.
Floorplan

EPC

To discuss this property call us on:
Market your property
with Tristram’s Sales and Lettings
Book a market appraisal for your property today.
