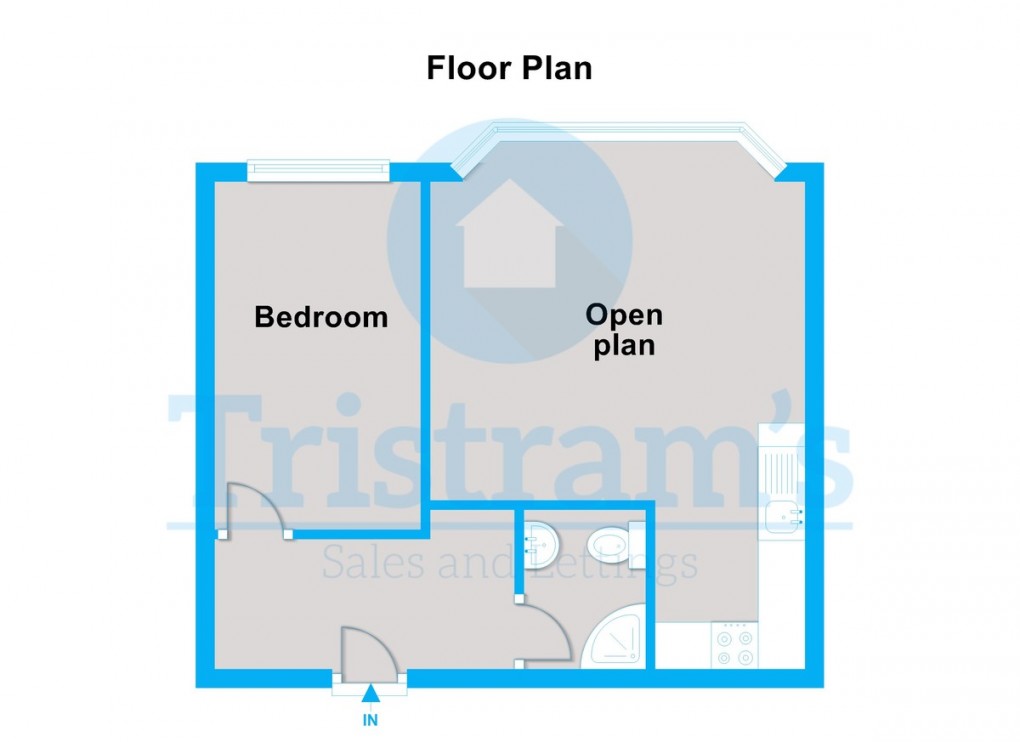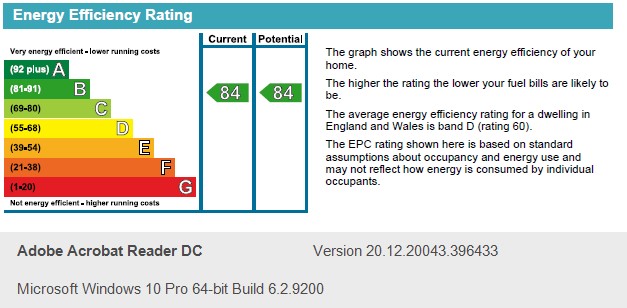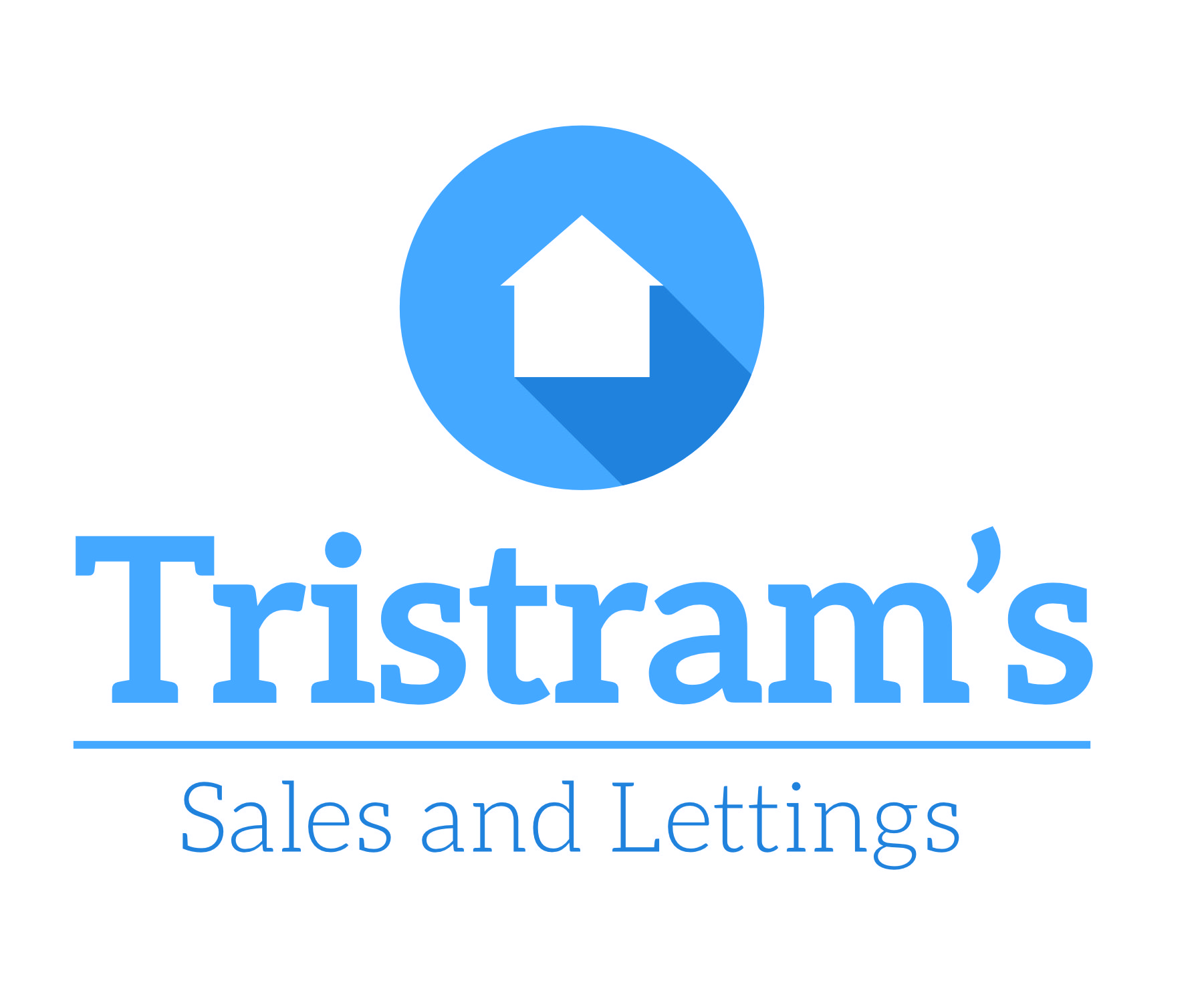Description
- Outskirts of Nottingham City.
- First floor flat.
- High spec.
- On street permit parking.
- Access via communal hallway.
- Modern shower room.
- Modern kitchen.
- Furnished.
- Double bedroom.
- Open plan kitchen and living area.
EXTERNAL On street parking to the front of the property which is permited. The property is accessed via communal area on is on the first floor. The communal areas are neutrally decorated and kept to a high standard.
ENTRANCE HALL Entering into the property leads into a spacious hallway area with space for storage, coats and shoes.
OPEN PLAN 15' 8" x 13' 1" (4.8m x 4.0m) A spacious open plan, Kitchen, Living and dining area. Modern fitted kitchen units with appliances. A large bay window allowing fantastic light with neutral decor and grey carpets.
BEDROOM 7' 2" x 11' 1" (2.2m x 3.4m) A double beroom hosting bed and large window.
SHOWER ROOM 4' 3" x 5' 6" (1.3m x 1.7m) Shower room consisting of Wc, Sink and Shower cubicle.
Floorplan

EPC

To discuss this property call us on:
Market your property
with Tristram’s Sales and Lettings
Book a market appraisal for your property today.
