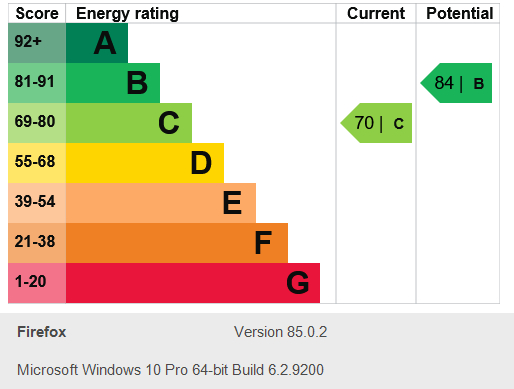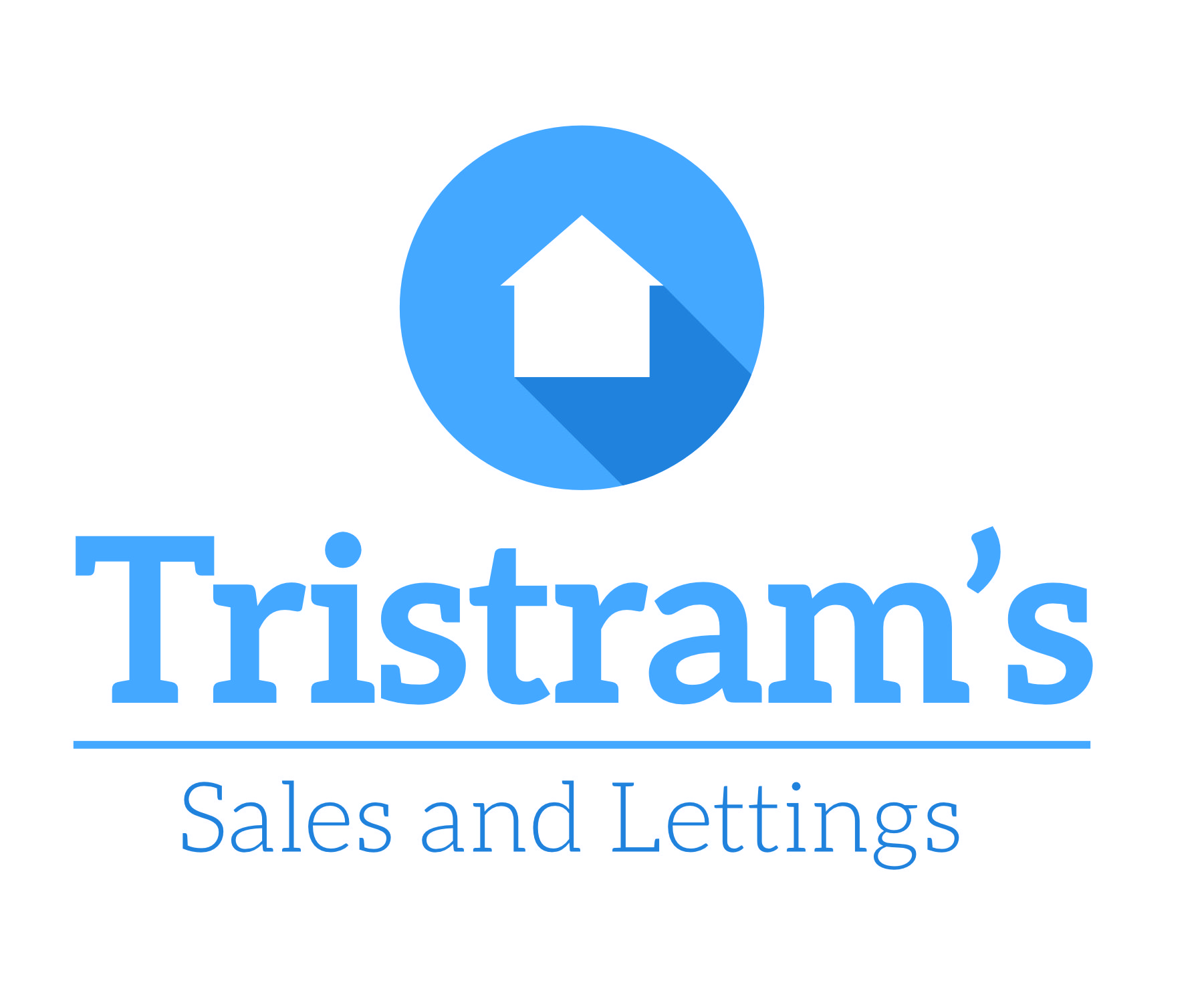Description
- Great location.
- Large rear garden.
- Gas centrally heated.
- Off street parking to the front.
- Large reception room.
- Discount scheme for major high street stores when renting through Tristram's.
- Modern kitchen.
- Modern bathroom.
- Close to Wollaton Hall Deer Park.
- Close to Bramcote Lane Shops.
EXTERNAL To the front of the property there is off street parking for three cars on the front driveway. To the rear a large enclosed garden which has been landscaped. There is an enclosed outhouse which is secure with roof and power.
PORCH
ENTRANCE HALL
DOWNSTAIRS WC Wc with Hand Basin
RECEPTION ROOM 10' 9" x 19' 4" (3.3m x 5.9m) A large reception room with ample space for dining and living areas. Access to the rear garden via the back door at the back of the reception room.
KITCHEN 9' 10" x 8' 10" (3.0m x 2.7m) A modern fitted kitchen, with wall and base mounted units. Ample storage space.
BEDROOM ONE 10' 9" x 12' 1" (3.3m x 3.7m) A double bedroom to the rear of the property with views onto the rear garden.
BEDROOM TWO 7' 6" x 9' 2" (2.3m x 2.8m) A double bedroom to the rear of the property with views onto the rear garden.
BEDROOM THREE 6' 10" x 10' 9" (2.1m x 3.3m) A single bedroom to the front of the property.
BATHROOM 4' 11" x 5' 2" (1.5m x 1.6m) A modern fitted white bathroom suite with modern tiling and overhead shower above the bath.
Floorplan
EPC

To discuss this property call us on:
Market your property
with Tristram’s Sales and Lettings
Book a market appraisal for your property today.
