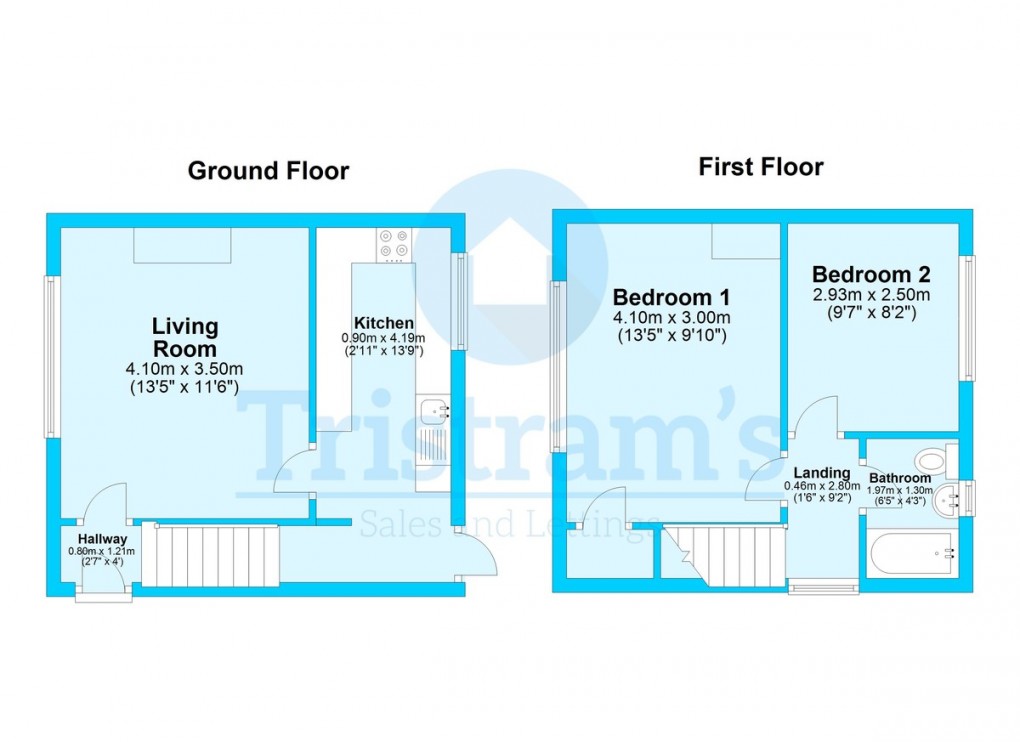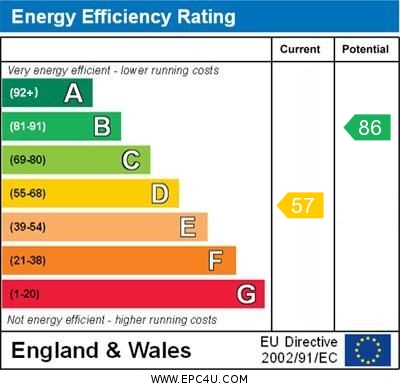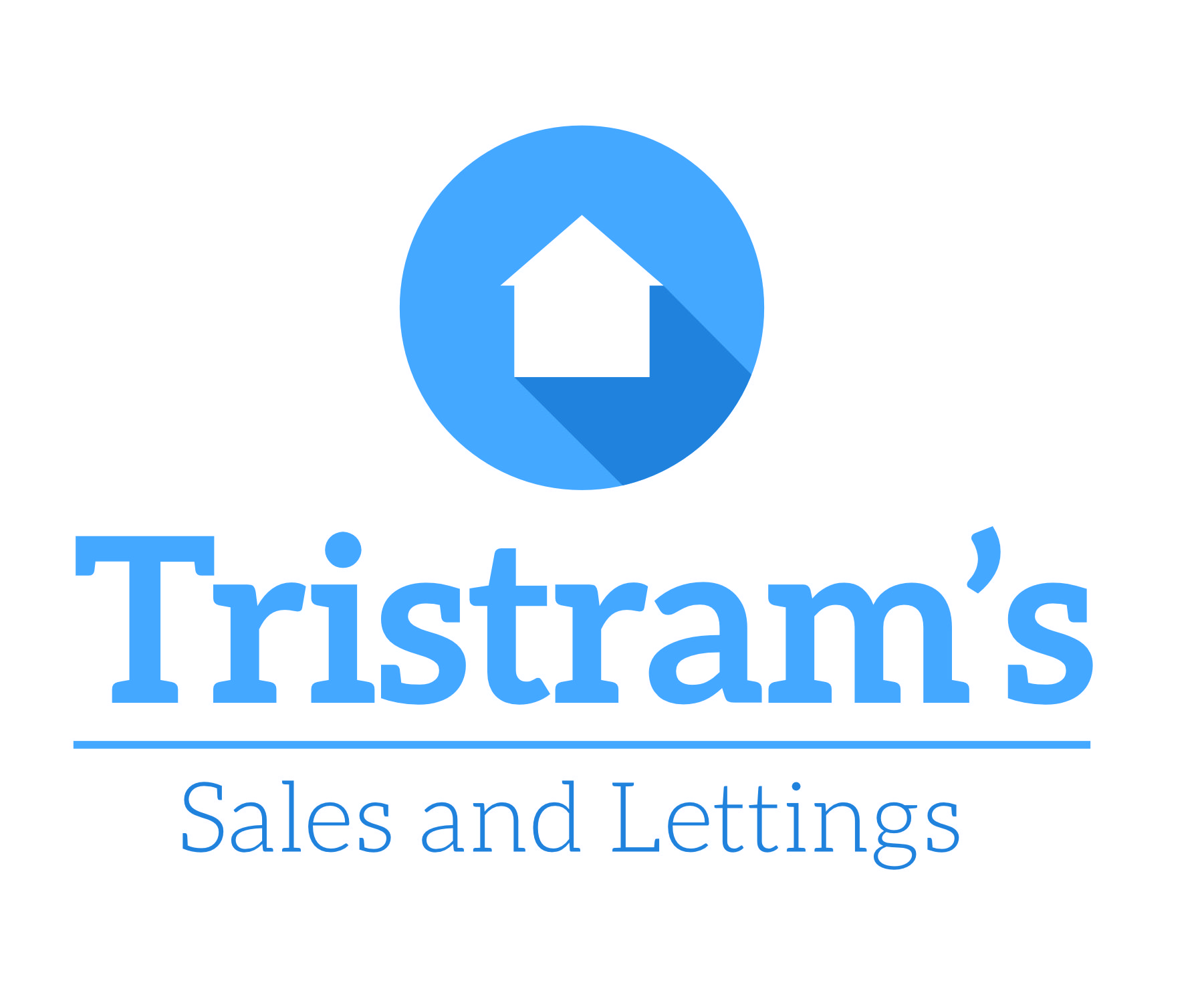Description
- Video tour available
- Two double bedrooms
- Parking for two cars
- Large rear garden with shed
- Modern fitted kitchen
- Modern bathroom suite
- Sought after location
- Close to local ameniities
- Close to local bus routes
- Available December 2024
HALLWAY 2' 7" x 3' 11" (0.8m x 1.2m) Hallway with fuse board in storage unit and access leading to living room and stairs.
LIVING ROOM 13' 5" x 11' 5" (4.1m x 3.5m) Large living room with brand new laminate flooring and recently redecorated.
KITCHEN 2' 11" x 13' 8" (0.9m x 4.19m) Modern fitted kitchen with electric oven, washing machine, dryer, fridge/freezer and dishwasher.
BEDROOM ONE 13' 5" x 9' 10" (4.1m x 3m) Spacious double bedroom located to the front of the property with storage cupboard going over the stairs.
BEDROOM TWO 9' 6" x 8' 2" (2.9m x 2.5m) Good sized double bedroom located to the rear of the property.
BATHROOM 6' 2" x 4' 3" (1.9m x 1.3m) Modern three piece bathroom with main shower over bath, sink basin and WC.
REAR GARDEN Large rear garden with shed storage
PARKING Driveway parking for two vehicles
Floorplan

EPC

To discuss this property call us on:
Market your property
with Tristram’s Sales and Lettings
Book a market appraisal for your property today.
