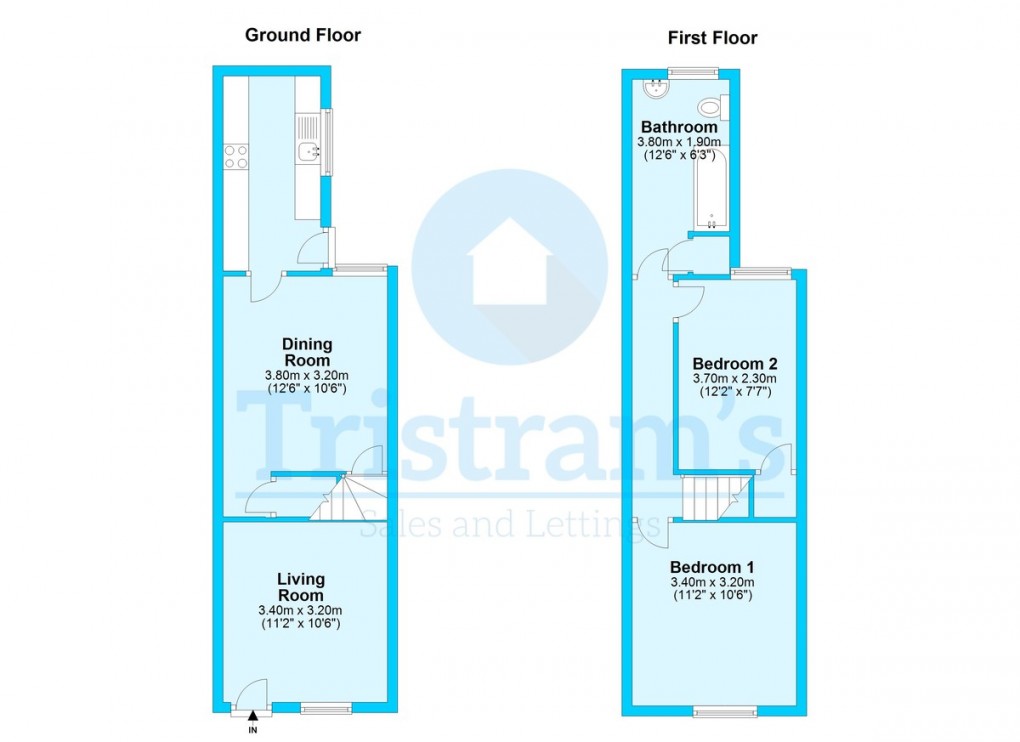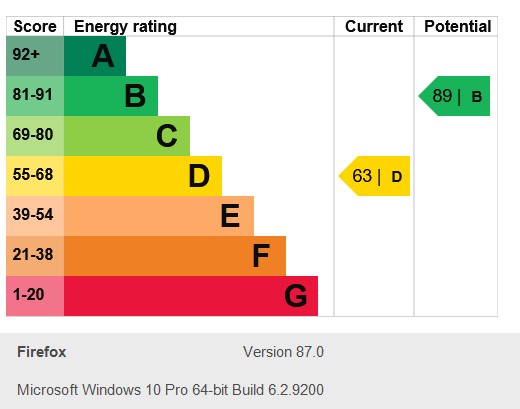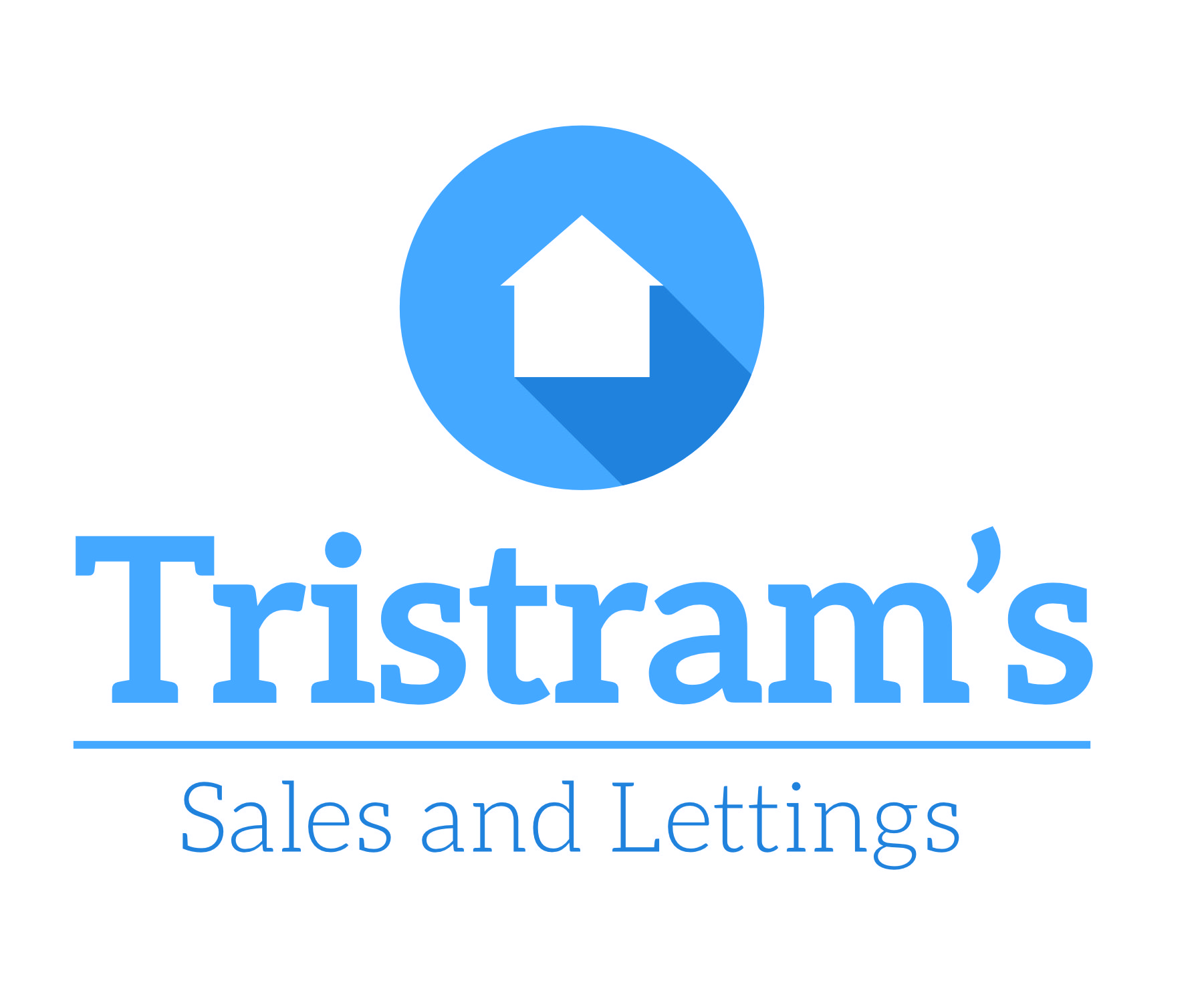Description
- Neutrally decorated.
- On street parking.
- Enclosed rear garden.
- Two double bedrooms.
- Close to Nottingham City Hospital.
- Discount scheme for major high street stores when renting through Tristram's.
- Outskirts of Nottingham City.
- On bus routes into the City.
- Available December 2024.
- Call to view.
EXTERNAL To the front of the property there is on street parking. The property is situated just off Nottingham Road which is a direct bus route into the City. Close to Nottingham City Hospital off Nottingham's ring road.
LIVING ROOM 10' 5" x 11' 1" (3.2m x 3.4m) Entering the property leads into the front living room with neutral decor, carpets and gas fire.
DINING ROOM 15' 8" x 10' 5" (4.8m x 3.2m) A neutrally decorated dining room with access to the kitchen, Upstairs and also with an understairs cupboard.
KITCHEN 6' 2" x 12' 5" (1.9m x 3.8m) Galley style kitchen with wall and base units. Access to the rear garden via the back door.
BEDROOM ONE 10' 5" x 11' 1" (3.2m x 3.4m) Located on the first floor, bedroom one to the front of the property. A double bedroom with high ceilings and neutral decor.
BEDROOM TWO 7' 6" x 12' 1" (2.3m x 3.7m) A second double bedroom with views to the rear of the property. Neutral decor and built in wardrobe.
BATHROOM 6' 2" x 12' 5" (1.9m x 3.8m) A spacious bathroom consisting of Wc, Sink and Bath with overhead Shower.
Floorplan

EPC

To discuss this property call us on:
Market your property
with Tristram’s Sales and Lettings
Book a market appraisal for your property today.
