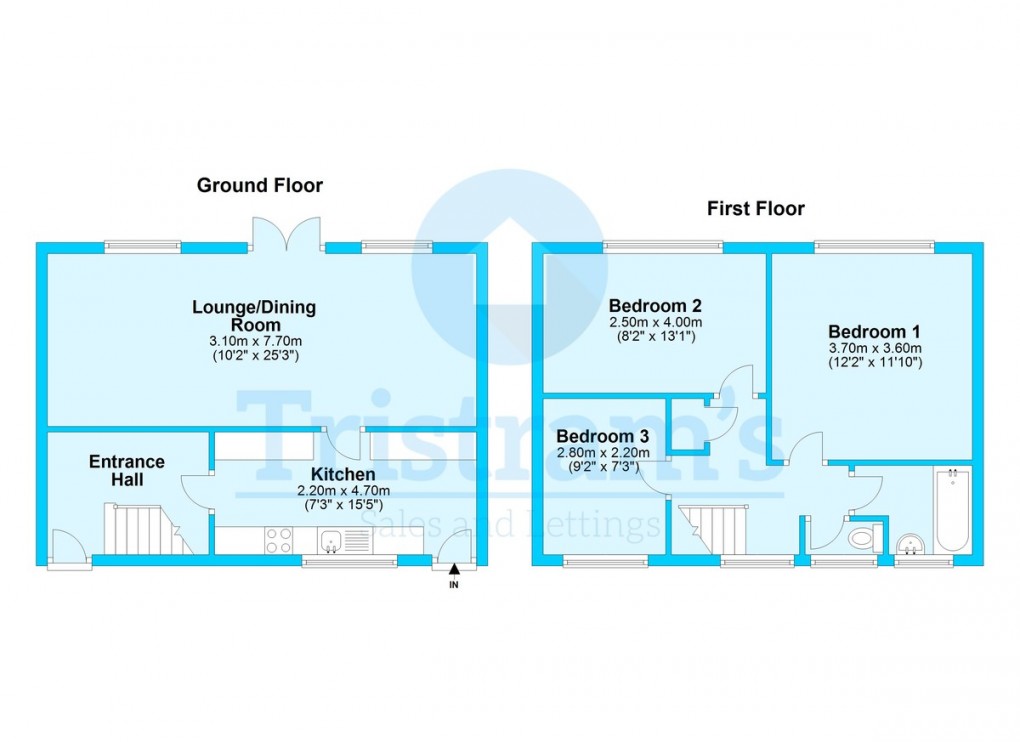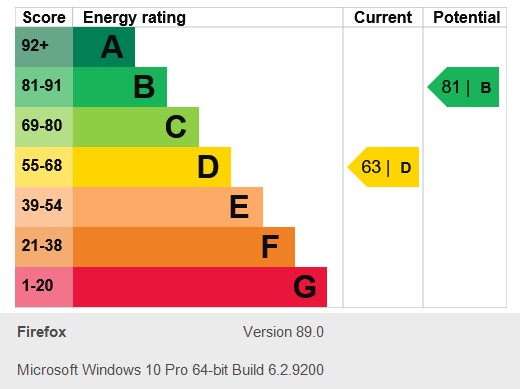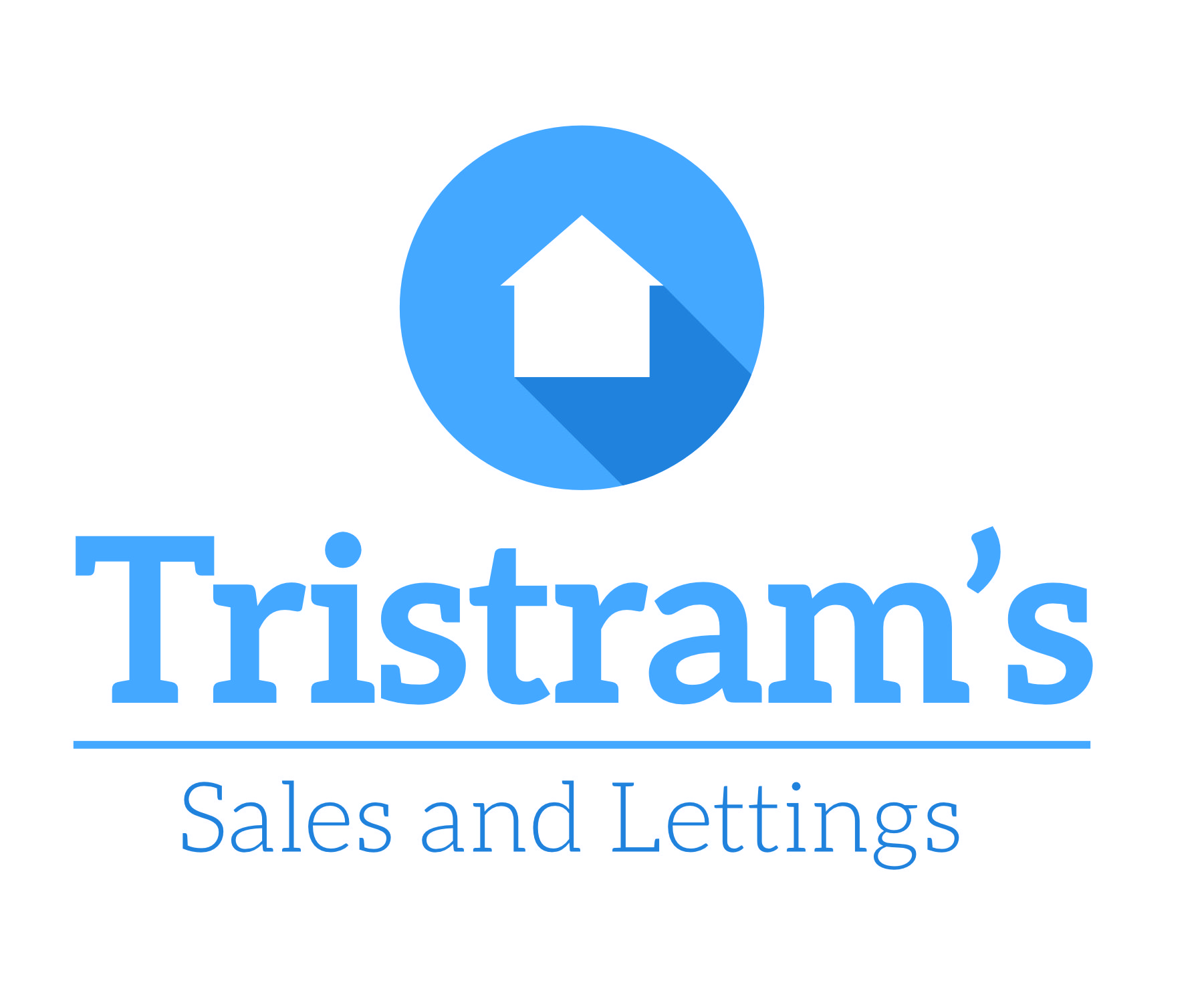Description
- AVAILABLE NOW!
- Spacious throughout.
- Large rear garden.
- Off street parking.
- Modern fitted kitchen.
- Recently renovated.
- Upstairs bathroom
- Recently laid carpets.
- Council tax band A
- Call to view.
EXTERNAL To the front of the property there is access to the neighboring properties, to the side there is off street parking and to the rear a large rear garden.
KITCHEN 15' 5" x 7' 2" (4.7m x 2.2m) A modern fitted kitchen with wall and base mounted units. Ample storage space and work surface area with breakfast bar.
LIVING ROOM/DINER 25' 3" x 10' 2" (7.7m x 3.1m) A spacious living/diner with access into the rear garden.
ENTRANCE HALL 9' 2" x 7' 2" (2.8m x 2.2m)
BEDROOM ONE 11' 9" x 12' 1" (3.6m x 3.7m) A large double bedroom on the first floor with views onto the rear garden.
BEDROOM TWO 13' 1" x 8' 2" (4.0m x 2.5m) A second double bedroom with views onto the rear garden.
BEDROOM THREE 7' 2" x 9' 2" (2.2m x 2.8m) A single bedroom with views onto the front of the property.
BATHROOM Located upstairs the Bathroom and WC are separate, with bathroom consisting of Bath, overhead shower and sink.
WC
Floorplan

EPC

To discuss this property call us on:
Market your property
with Tristram’s Sales and Lettings
Book a market appraisal for your property today.
