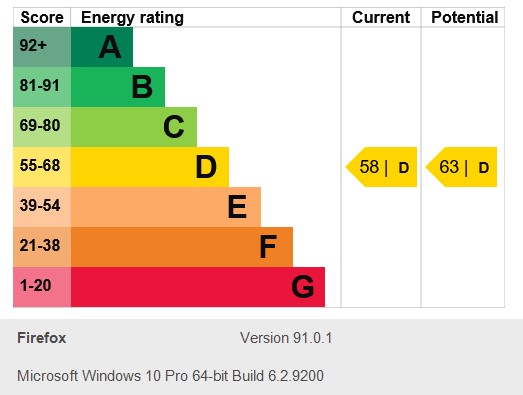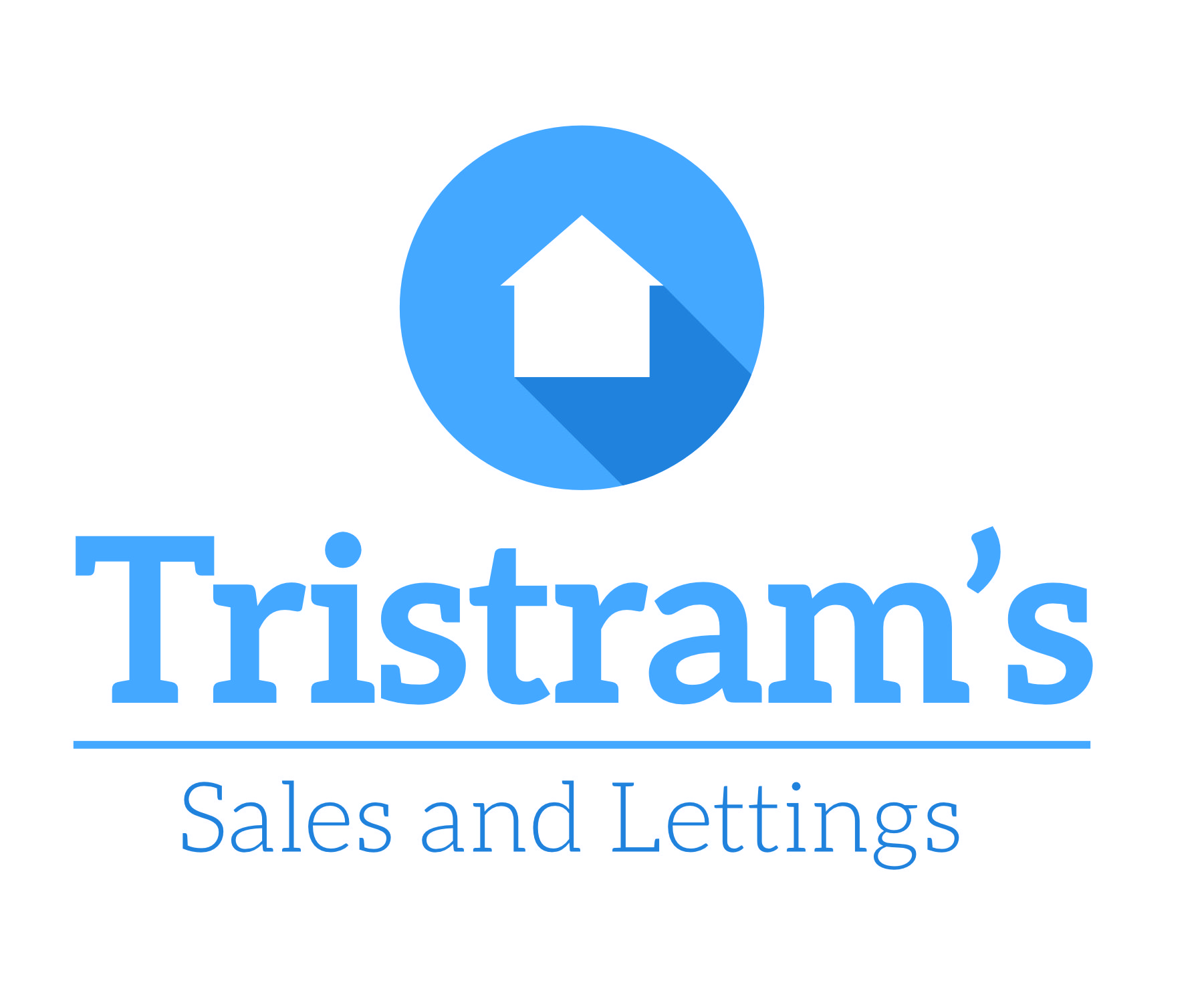Description
- EXCELLENT LOCATION
- THREE SPACIOUS BEDROOMS
- ON STREET PARKING
- GAS CENTRAL HEATING
- MODERN KITCHEN
- ENCLOSED REAR GARDEN
- PRIVATE STREET
- SORRY, NO PETS
- CLOSE TO LOCAL AMENITIES
- CALL TO VIEW
EXTERNAL The property is situated up a private road in a cul-de-sac therefore with no through traffic. The property is a short distance to Long Eaton center which hosts ample shops, restuarants and super markets. To the rear of the property is a low maintenance enclosed rear garden.
LIVING ROOM 11' 5" x 11' 9" (3.5m x 3.6m) A spacious living room with neutral decor and carpets.
DINING ROOM 11' 5" x 11' 9" (3.5m x 3.6m) A second reception room with good space for dining table and chairs. Under stairs storage.
KITCHEN 6' 2" x 10' 2" (1.9m x 3.1m) A modern fitted kitchen with wall and base mounted units and access to rear garden.
BEDROOM ONE 8' 10" x 12' 1" (2.7m x 3.7m) A double bedroom to the rear of the property with neutral decor and grey carpets.
BEDROOM TWO 7' 2" x 15' 1" (2.2m x 4.6m) A double bedroom to the front of the property with neutral decor and grey carpets.
BEDROOM THREE 11' 9" x 7' 6" (3.6m x 2.3m) A large single bedroom which would fit a double bed. To the front of the property with neutral decor and grey carpets.
BATHROOM Located on the first floor a white bathroom suite consisting of Bath with overhead shower and Sink. There is a separate WC in the room nextdoor to the bathroom.
Floorplan
EPC

To discuss this property call us on:
Market your property
with Tristram’s Sales and Lettings
Book a market appraisal for your property today.
