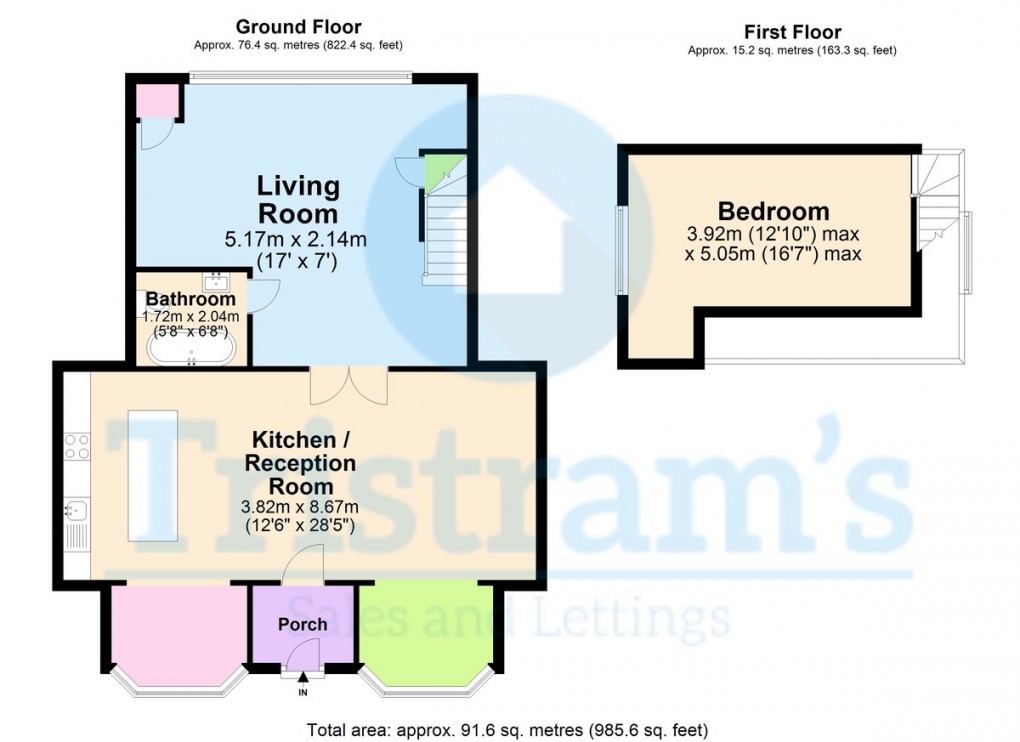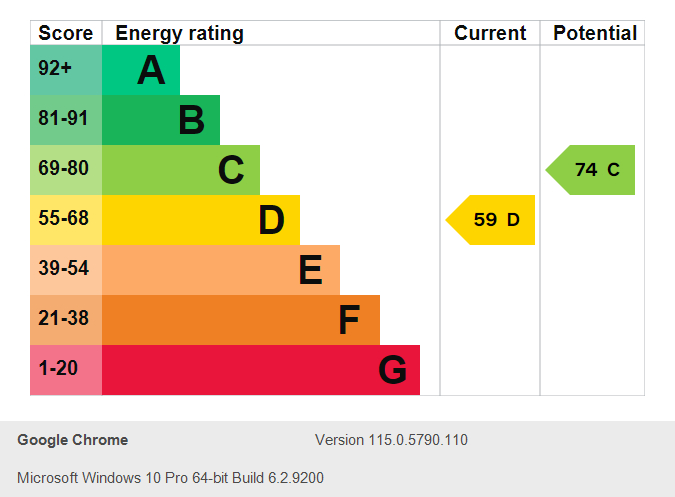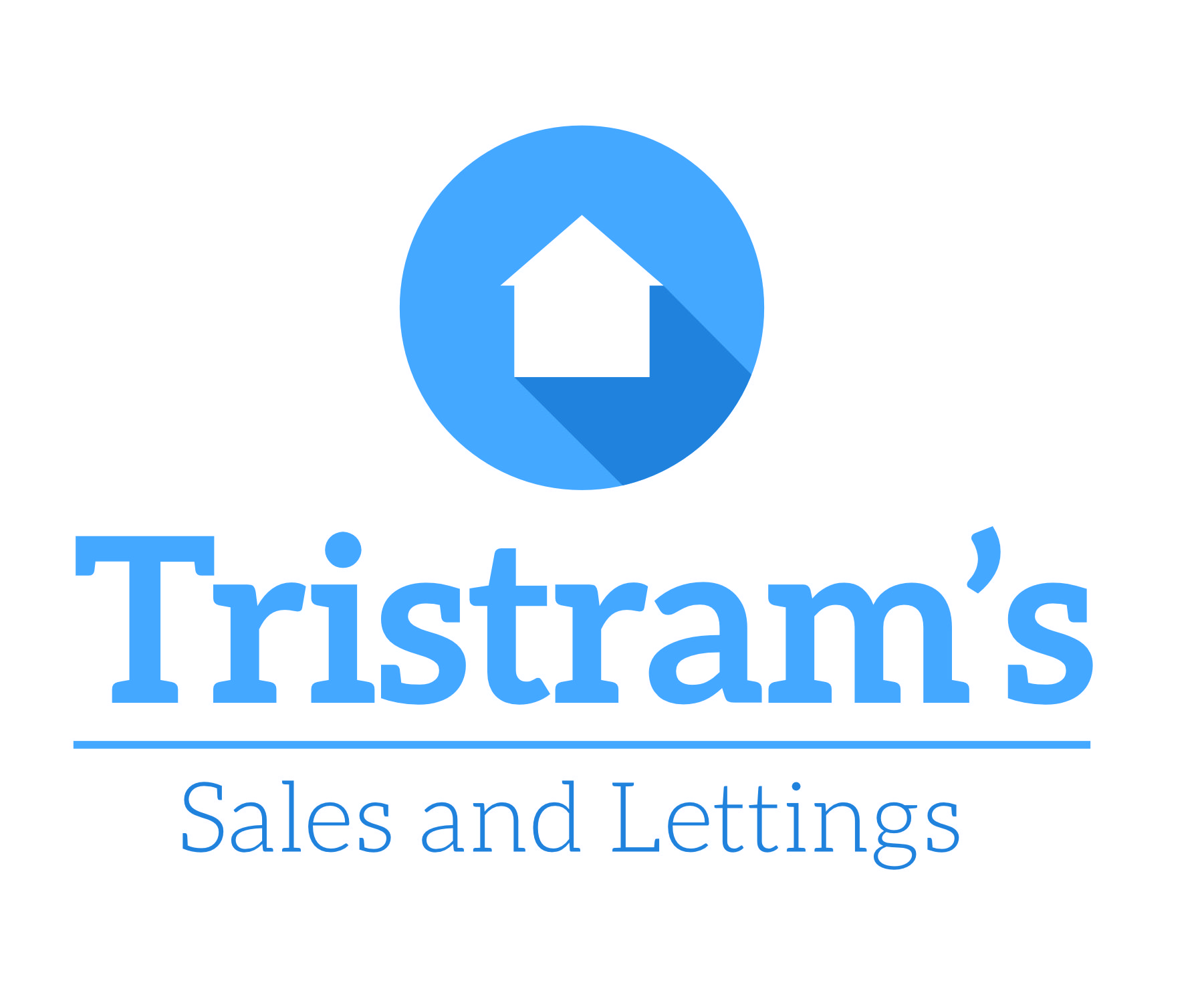Description
- Sought after location.
- Situated within an exclusive development.
- Mezzaine bedroom.
- Gated community.
- Characterful throughout.
- Stained glass windows to the rear.
- Modern kitchen and bathroom.
- Surrounded by picturesque communal garden.
- Close to award-winning public transport system.
- Available now!
ONE OF A KIND... This fabulously presented house is a part of the historic Dorothy Boot establishment within Wilford Village, surrounded by beautifully landscaped communal grounds. The property briefly comprises large reception/dining room with modern kitchen, living room, three-piece bathroom and mezzanine bedroom. Call to view!
EXTERNAL The property is a Georgian era building situated within an exclusive Dorothy Boot development, a stone's throw away from Wilford Village. Excellently positioned for easy access to Nottingham's A52, A453, M1 and City Centre. Close to major transport links including bus routes and trams. Surrounded by superb communal garden and private gated parking to the rear of the property.
PORCH Entering into the property via the front wooden door, opens into a short porch area, a good space to store coats and shoes.
KITCHEN / RECEPTION ROOM 12' 6" x 28' 5" (3.82m x 8.67m) Through a second characterful wooden door, there is a large living / dining space with a modern refurbished kitchen with an island. Tiled flooring around the kitchen area opening onto wooden floors throughout the living space. High ceiling with exposed beams with a chandelier.
LIVING ROOM 16' 11" x 7' 0" (5.17m x 2.14m) Through high wooden doors there is a further living room to the rear of the apartment with carpeted flooring throughout. Windows to the rear elevation with traditional stained glass windows adding character. Storage underneath the stairs can be accessed from this room as well as the bathroom.
BATHROOM 5' 7" x 6' 8" (1.72m x 2.04m) Modern three-piece suite with a bathtub, WC and a Sink with a vanity unit. Wood effect laminate flooring and ceiling spotlights.
MEZZAINE BEDROOM 12' 10" x 16' 6" (3.92m x 5.05m) A private double bedroom with carpeted flooring, windows to the side elevation and a chandelier to the ceiling.
Floorplan

EPC

To discuss this property call us on:
Market your property
with Tristram’s Sales and Lettings
Book a market appraisal for your property today.
