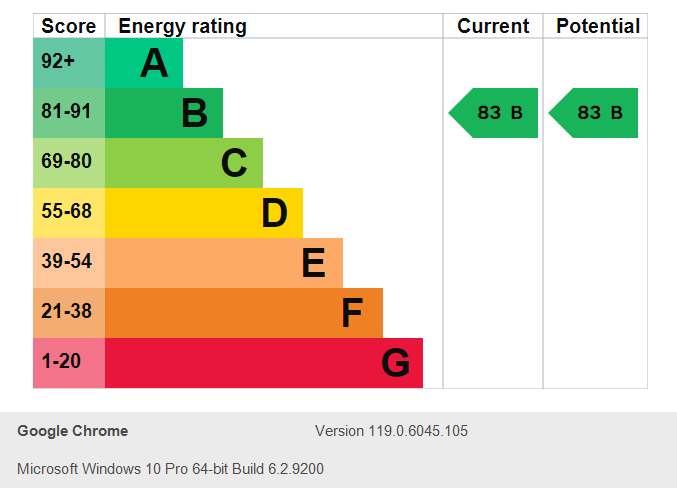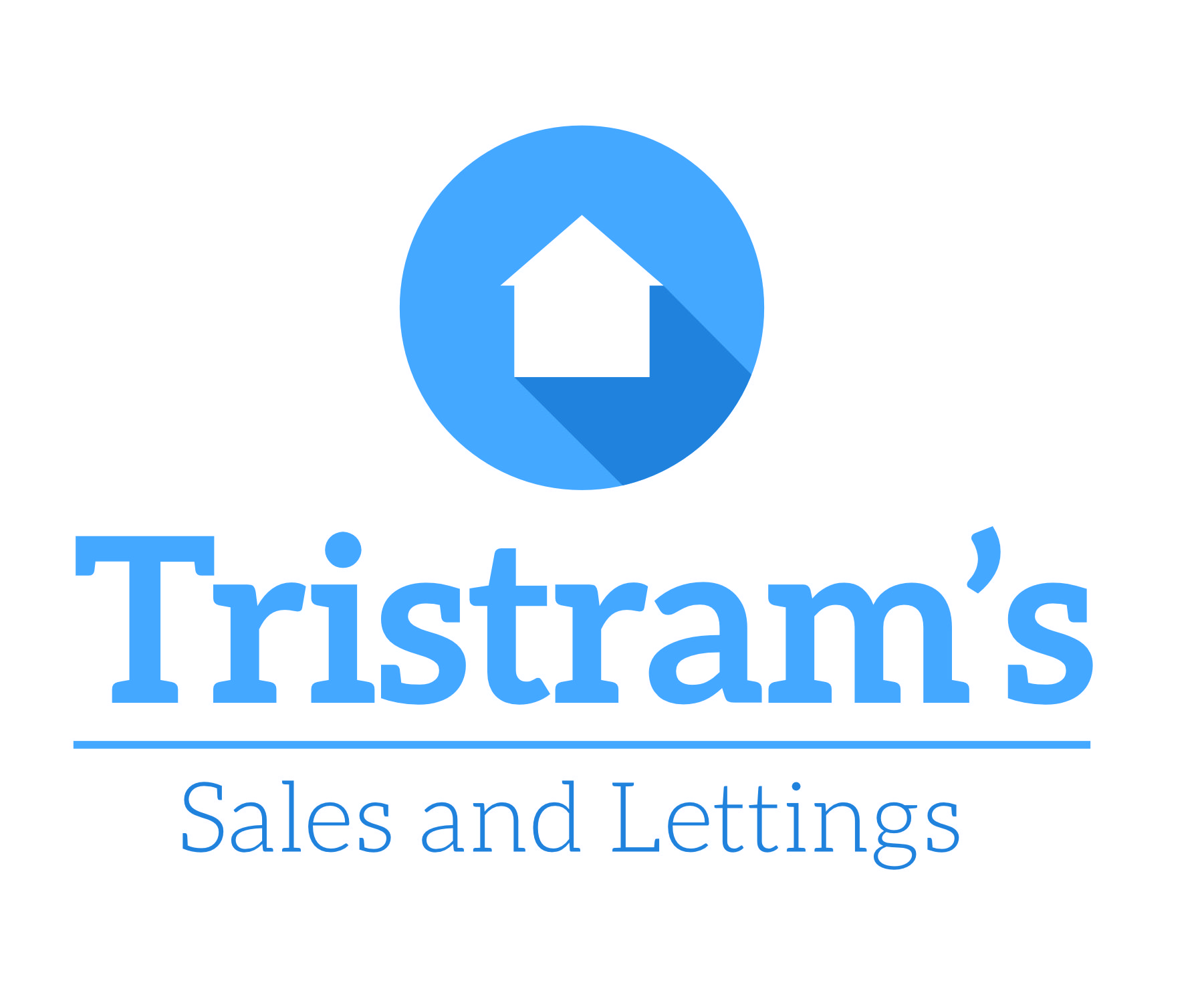Description
- On the doorstep of Gedling Country Park.
- First floor apartment.
- Two good sized bedrooms.
- Juliette balcony.
- Fully furnished to a high standard.
- Allocated parking space.
- Sought after development.
- Close proximity to ample amenities including shops, bars and restaurants..
- Close to award-winning public transport system.
- Available March 2025.
SUMMARY This beautifully presented TWO bedroom apartment boasts internal décor and ample living space. The property hosts two double bedrooms, a modern three-piece bathroom suite and an open plan kitchen living area. Situated in a new development in a sought after location within proximity to local amenities, excellent transport links and Gedling Country Park. Call now to enquire!
ENTRANCE HALL The apartment is located on the first floor. Its entrance hall has a storage cupboard, a radiator, wood effect flooring and provides access into the accommodation.
KITCHEN / OPEN PLAN LIVING 17' 11" x 19' 11" (5.48m x 6.08m) The kitchen has a range of base and wall units, a stainless steel sink with mixer taps, an integrated oven, a gas hob with an extractor fan, a freestanding fridge freezer and washing machine, wood effect flooring and open plan access onto the living / dining area.
The lounge diner has a TV point, a dining table with chairs, set of sofas, modern light fittings, wood effect flooring, two radiators and Juliette balcony allowing ample natural light.
BATHROOM 6' 9" x 4' 9" (2.08m x 1.45m) The bathroom has a close coupled WC, a hand washbasin with a mirrored unit above, a bath with an overhead shower, a shower screen, part tiled walls, wood effect flooring and a radiator.
BEDROOM ONE 10' 0" x 14' 5" (3.05m x 4.41m) The main bedroom hosts a double bed, a fitted wardrobe, a radiator and a double glazed window with carpet flooring and central ceiling light fitting.
BEDROOM TWO 7' 6" x 9' 1" (2.29m x 2.78m) The second bedroom has a small double bed, a radiator and a double glazed window to allow ample lighting, carpet flooring and central ceiling light fitting.
Floorplan
EPC

To discuss this property call us on:
Market your property
with Tristram’s Sales and Lettings
Book a market appraisal for your property today.
