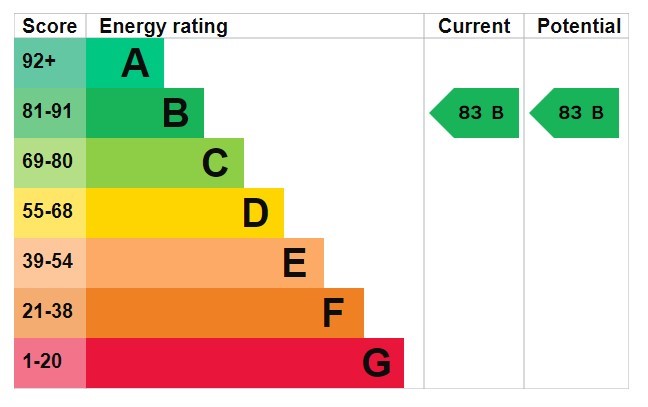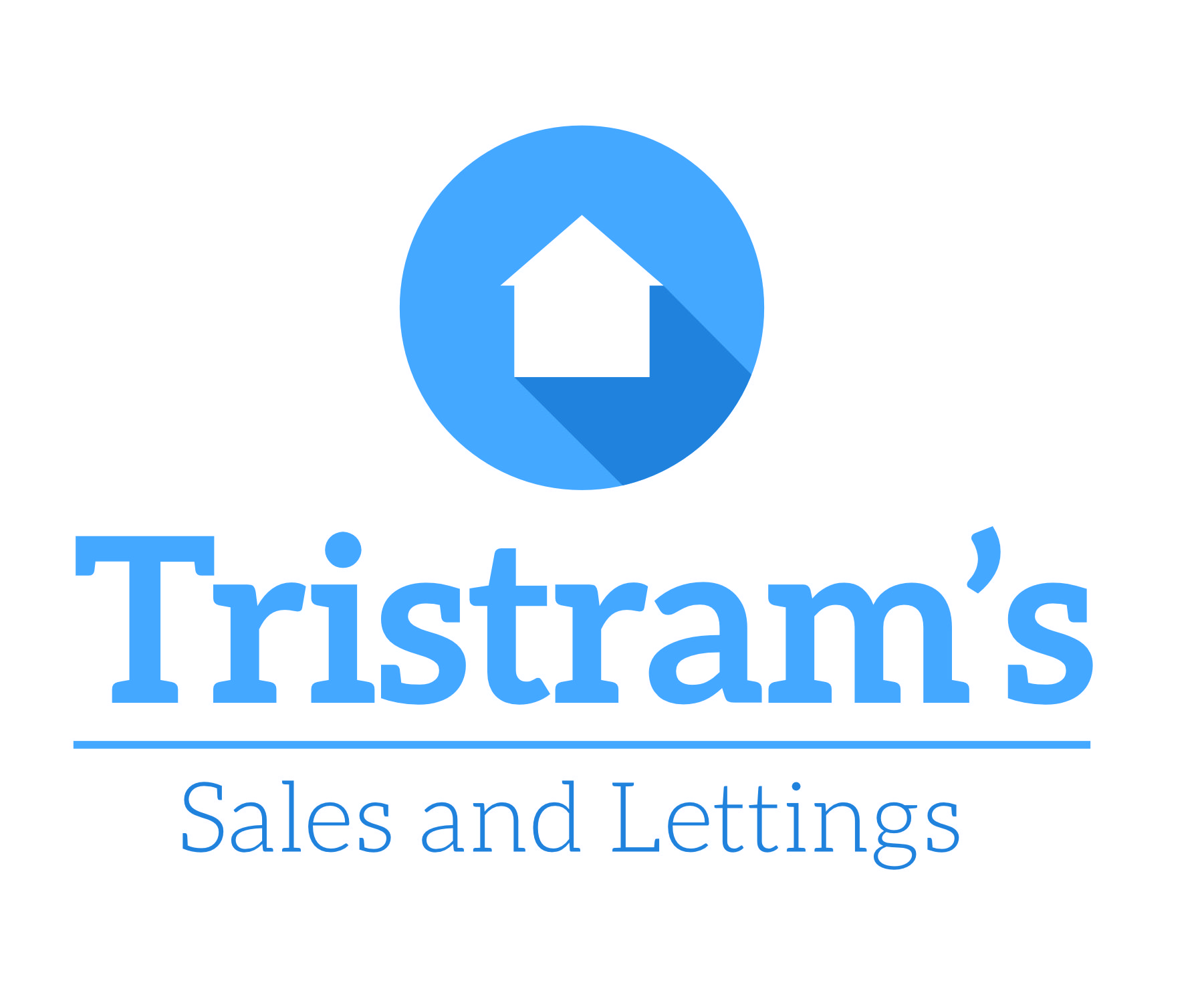Description
- Top-Floor Location: Offers privacy and excellent views.
- Investor & First-Time Buyer Friendly: Ideal for both investors and first-time buyers.
- Prime Location: Close to local amenities, shops, eateries, and excellent transport links.
- Proximity to Hospitals: Near QMC and City Hospitals, suitable for professionals and families.
- Spacious Hallway: Features tiled flooring, in-built cupboard, radiator, intercom system.
- Generous Lounge Diner: Full-height windows, French doors with Juliet balcony.
- Modern Kitchen: Fitted units, stainless steel sink, integrated appliances.
- Master Bedroom with En-Suite: Includes window, radiator, TV point, tiled flooring.
- Second Bedroom: Features window, radiator, and carpet flooring.
- Main Bathroom: Equipped with a window, flush W/C, wash basin, bath with shower.
SUMMARY This top-floor apartment offers an excellent opportunity for both investors and first-time buyers. Beautifully finished internally, it is conveniently located near local amenities, including shops and eateries, with excellent transport links into Nottingham City Centre. Additionally, it is close to both the QMC and City Hospitals, making it an ideal choice for professionals and families alike.
Upon entering, you are welcomed by a spacious hallway featuring tiled flooring, an in-built cupboard, a radiator, a wall-mounted telephone intercom system, and an external door that leads into the apartment. The lounge diner is generous in size, featuring full-height UPVC double-glazed windows, French doors with a Juliet balcony offering tree-lined views, a TV point, a radiator, and space for a dining table. This area is perfect for both relaxation and entertaining, and it seamlessly connects to the modern fitted kitchen. The kitchen is well-equipped with a range of fitted base and wall units, worktops, a stainless steel sink with a mixer tap and drainer, an integrated oven, a gas ring hob, an extractor fan with stainless steel splashback, with integrated fridge freezer, washing machine and dishwasher.
The apartment comprises two bedrooms. The master bedroom is a good size and includes a UPVC double-glazed window, a radiator, a TV point, tiled flooring, and access to an en-suite bathroom. The en-suite is fitted with a UPVC double-glazed obscure window, a low-level flush W/C, a pedestal wash basin, a shower enclosure with a wall-mounted shower fixture and sliding door, a radiator, an extractor fan, partially tiled walls, and tiled flooring. The second bedroom also features a UPVC double-glazed window, a radiator, and carpet flooring.
The main bathroom is equipped with a UPVC double-glazed obscure window, a low-level flush W/C, a pedestal wash basin, a panelled bath with a hand-held shower fixture, a radiator, an extractor fan, partially tiled walls, and tiled flooring. Outside, the property benefits from communal areas, an allocated parking space, and a secure entry system.
HALLWAY The hallway features tiled flooring, an in-built cupboard, loft access, a radiator, a wall-mounted telephone intercom system, and an external door providing access into the accommodation.
LOUNGE/DINER The lounge diner includes full-height UPVC double-glazed windows, French doors with a Juliet balcony with tree-line views, a TV point, a radiator, space for a dining table, carpet flooring, and open access to the kitchen.
KITCHEN The kitchen is equipped with a range of fitted base and wall units with worktops, a stainless steel sink and half with a mixer tap and drainer, an integrated oven, gas ring hob, extractor fan with a stainless steel splashback, integrated fridge freezer, washing machine and dishwasher, tiled flooring, and a UPVC double glazed window.
MASTER BEDROOM The master bedroom has a UPVC double-glazed window, a radiator, a TV point, carpet flooring, and access to the en-suite.
ENSUITE The en-suite includes a UPVC double-glazed obscure window, a low-level flush W/C, a pedestal wash basin, a shower enclosure with a wall-mounted shower fixture and sliding door, a radiator, an extractor fan, partially tiled walls, and tiled flooring.
BEDROOM The second bedroom features a UPVC double-glazed window, a radiator, and carpet flooring.
BATHROOM The bathroom has a UPVC double-glazed obscure window, a low-level flush W/C, a pedestal wash basin, a panelled bath with a hand-held shower fixture, a radiator, an extractor fan, partially tiled walls, and tiled flooring.
EXTERNAL The property offers communal areas, a secure entry system, and an allocated parking space.
LEASEHOLD INFORMATION (VENDOR ADVISED) Service Charge: £948.89 per annum
Ground Rent: £120 per annum
Property Tenure: Leasehold (Term: 1000 years from 1 January 2003, with 993 years remaining)
FREE PROPERTY VALUATION Why Choose Tristram's?
- Exceptional Service: Experience the difference with Tristram's renowned service. Our dedicated team goes above and beyond to ensure your needs are not just met but exceeded at every turn.
- Rave Reviews: Don't just take our word for it! Explore our glowing reviews on Google, where satisfied clients sing our praises. Discover why Tristram's Sales & Lettings stands out from the crowd!
What We Offer:
- Free Valuation: Gain insights into your property's true value with our complimentary valuation service. Unlock hidden opportunities and maximize your return on investment.
- Expert Advice: Benefit from personalized, expert advice tailored to your unique goals and circumstances. We're here to guide you through every decision, ensuring you're empowered to make the best choices for your property.
- Results-Driven Approach: From strategic marketing to finding the perfect buyer or tenant, Tristram's delivers results that exceed expectations. Let us unleash the full potential of your property and propel you towards your real estate dreams!
Ready to embark on your property journey with confidence? Contact Tristram's today and let's turn your aspirations into reality!
DISCLAIMER Money Laundering Regulations: Tristram's ask intending purchasers to produce identification documentation. Any delay in receiving this information may cause a delay in agreeing a sale.
Measurements: The room sizes are approximate and are only intended as a guide to the size of the property. We would advise you to verify any measurements that you may require.
Services: Please note Tristram's do not test services, any equipment or appliances in the properties that we market, therefore we strongly advise prospective buyers to commission their own survey or service reports before finalising their offer to purchase.
These particulars are issued in good faith as a guide to prospective purchasers, they do not constitute representations of fact or form part of any offer or contract. The particulars of any property we market should be independently verified by prospective buyers. Neither Tristram's Property Services Ltd nor any of its employees or agents has any authority to make or give any representation or warranty whatsoever in relation to this property. Tristram's has not sought to verify the legal title of the property and the buyers must obtain verification from their solicitor.
While we endeavour to make our sales particulars as fair, accurate and reliable as possible, they are only a general guide for prospective purchasers, therefore if there is any point which is of a particular importance to you, please contact the office and we will be pleased to look into this for you.
Floorplan
EPC

To discuss this property call us on:
Market your property
with Tristram’s Sales and Lettings
Book a market appraisal for your property today.
