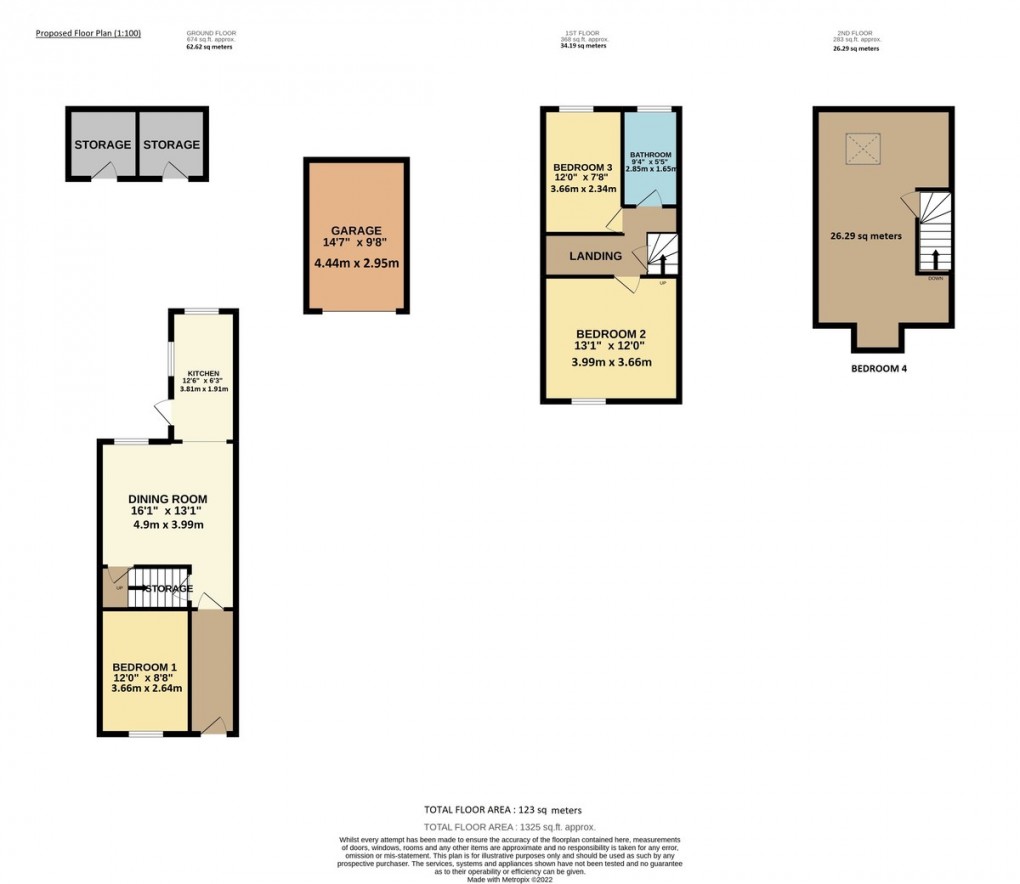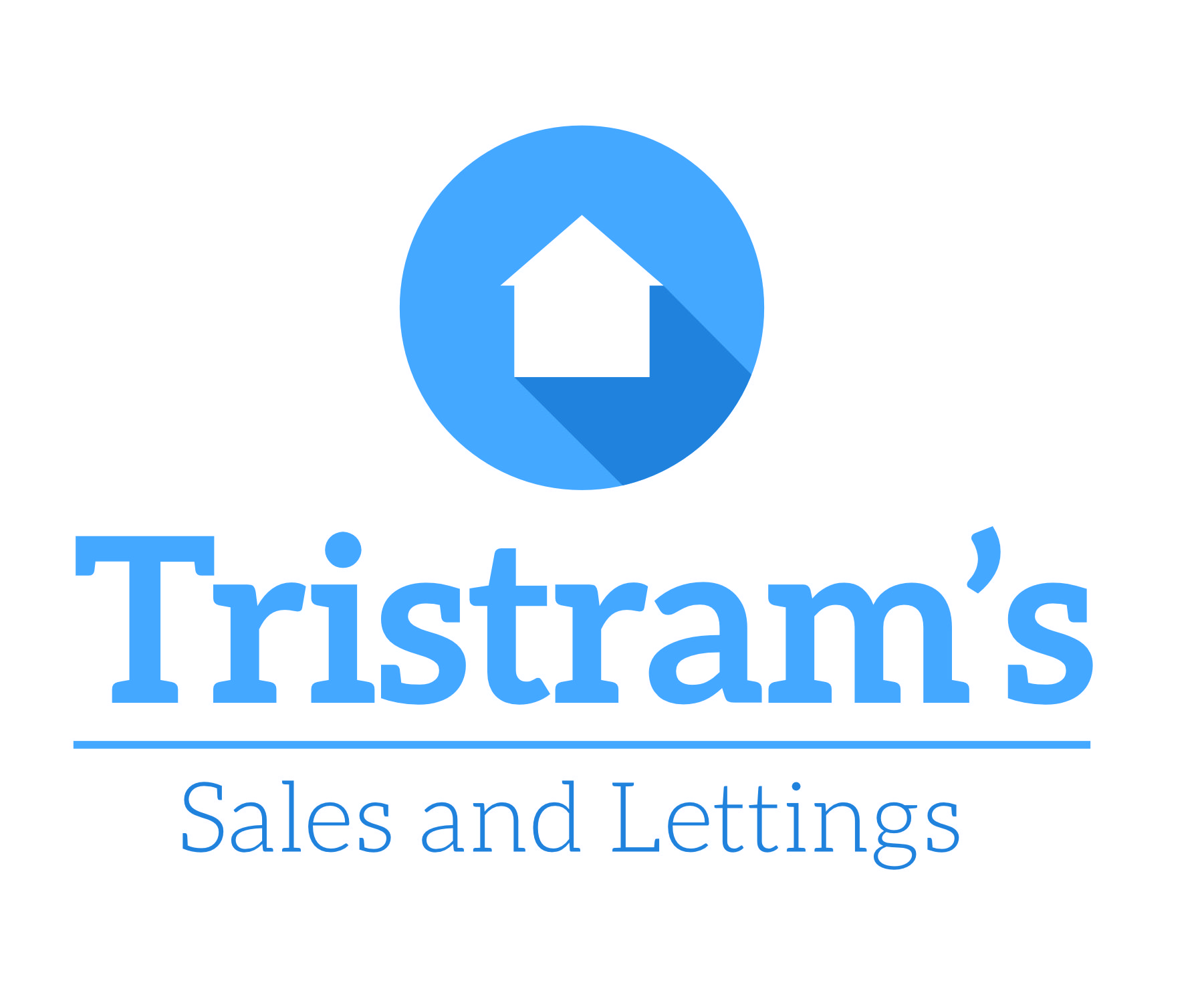Description
- Ref: 16744
- £100 Per Person Per Week
- Deposit £300 per person
- Bills inclusive
- Deposit £300
- Short commute to Queens Medical Centre
- Beeston is well-served by local buses and trams, providing easy access to Nottingham city centre
- The kitchen is well-equipped with all the essential appliances
- Perfect location for Uni
- All our documents are signed via email. No need for office visits #EasyStudentLettings
EXTERNAL This spacious and well-maintained 4-bedroom house share is located in the heart of Beeston, a vibrant and popular area just a short distance from Nottingham city centre and the University of Nottingham. Ideal for students, professionals, or anyone seeking affordable accommodation in a friendly and sociable environment, this property combines modern living with excellent access to local amenities and transport links.
Beeston is the perfect location for any and all students studying at both University of Nottingham, as well as Nottingham Trent University. Beeston hosts great transport links with tram/bus stops to Nottingham City Centre and surrounding campuses/areas.
Are you a sports lover? Well then look no further as Beeston is a great location for all things sports. Within the area of Beeston you have the well known Nottingham Tennis Centre, the David Ross Sports Village and the Highfields Park and Boating Lake. All of these facilities being just a stone's throw away.
Not only this, but the Beeston town centre benefits from a range of amenities close by with various shops including a Tesco Extra, Sainsbury's and Lidl. Along with a new cinema complex which is currently under construction, Pure Gym and a hanful of Bars and Restaurants.
DINING ROOM 16' 0" x 13' 1" (4.9m x 3.99m) Generous size dining room perfect for spending spare time with a sofa, large TV and a table with chairs for dining. Access to the kitchen and to the staircase.
KITCHEN 12' 5" x 6' 3" (3.81m x 1.91m) Galley kitchen with a Velux window allowing plenty of natural light. Modern base-mounted units in white and wooden worktops, fridge freezer, washing machine, cooker with extractor fan and sink. Access to the rear yard.
BATHROOM 9' 4" x 5' 4" (2.85m x 1.65m) Well-presented bathroom located on the first floor briefly comprises a shower enclosure, WC and a sink. Stylish floor tiles in black and white and neutrally tiled on walls with an obscure glass window.
BEDROOM 4 Generous in size top floor attic room with a double bed, mirrored wardrobe, desk, chair and a bedside cabinet. Neutrally decorated and Velux windows allowing lots of natural skylight.
Floorplan

To discuss this property call us on:
Market your property
with Tristram’s Sales and Lettings
Book a market appraisal for your property today.
